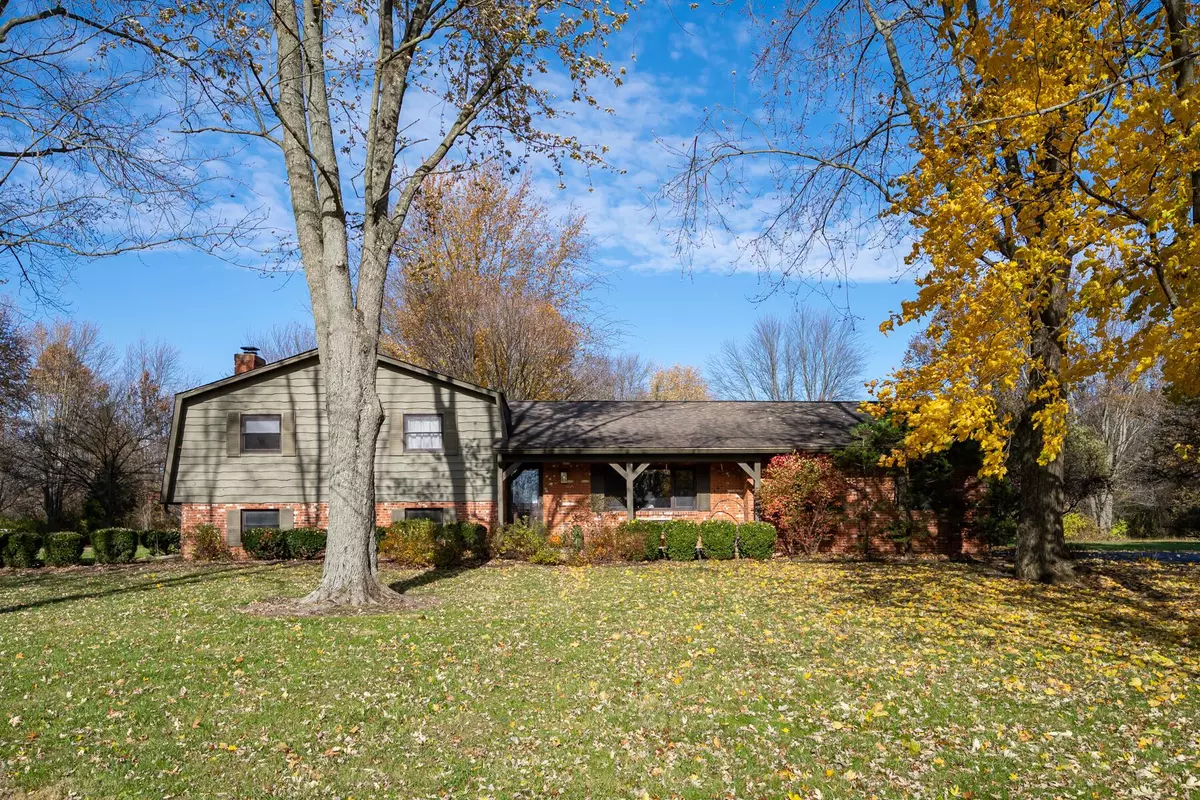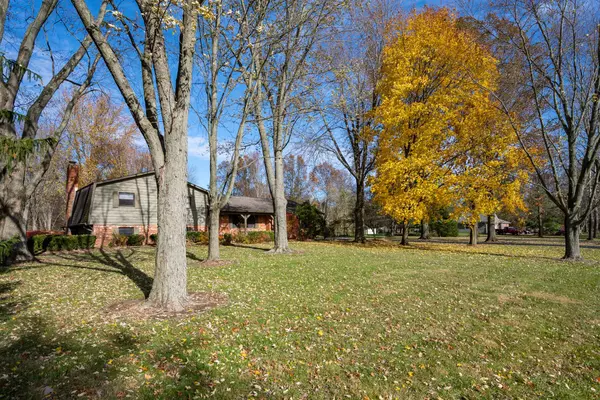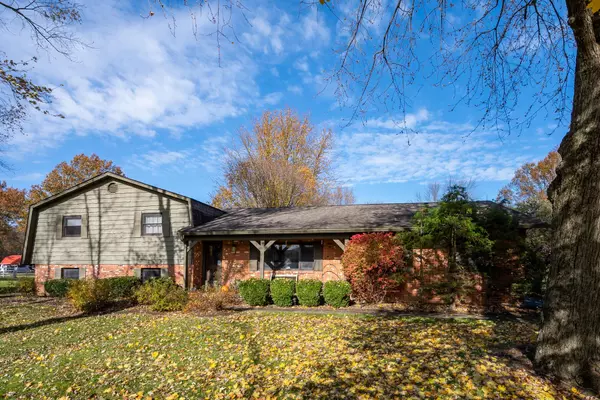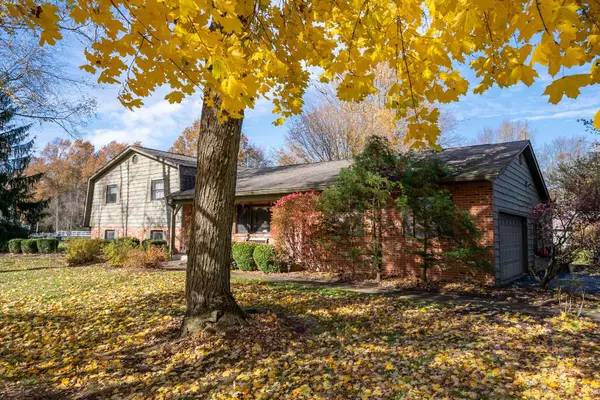$425,000
$439,900
3.4%For more information regarding the value of a property, please contact us for a free consultation.
4685 Maynard Road Delaware, OH 43015
5 Beds
2.5 Baths
2,327 SqFt
Key Details
Sold Price $425,000
Property Type Single Family Home
Sub Type Single Family Freestanding
Listing Status Sold
Purchase Type For Sale
Square Footage 2,327 sqft
Price per Sqft $182
Subdivision Section Estates
MLS Listing ID 221044923
Sold Date 02/01/22
Style Split - 4 Level
Bedrooms 5
Full Baths 2
HOA Fees $37
HOA Y/N Yes
Originating Board Columbus and Central Ohio Regional MLS
Year Built 1972
Annual Tax Amount $4,687
Lot Size 5.030 Acres
Lot Dimensions 5.03
Property Description
Home needs some updating so this is priced to sell fast! Smaller neighboring home just sold for $520,000. Enjoy country living just min from Delaware/Powell. Hard-to-find 5br/ 2.5bath home situated on 5 acres. Amish built kitchen cabinets w/ center island & bisque appliances. Large living room & dining room. Cozy lower level family room with WBFP & rec room. Master bath recently updated. Hardwood floors need refinished. The 2 stall barn with elec & water is great for horses/livestock. Gorgeous cedar 3 season room w/pellet stove. Geothermal heating/cooling (2013). Roof (2009). Public water but does have an outdoor well for barn. Neighborhood has a pool, shelter house, pond, & bridle trail. Dead end road. Close proximity to Zoo, restaurants, & Scioto River. Hurry won't last Long
Location
State OH
County Delaware
Community Section Estates
Area 5.03
Direction Section Line to Bunty Station to right on Maynard. Home sits up on the left hand side.
Rooms
Basement Crawl, Full
Dining Room Yes
Interior
Interior Features Dishwasher, Electric Dryer Hookup, Electric Range, Microwave, Refrigerator
Heating Geothermal
Cooling Central
Fireplaces Type Two, Log Woodburning, Woodburning Stove
Equipment Yes
Fireplace Yes
Exterior
Exterior Feature Additional Building, Deck, Patio
Parking Features Attached Garage, Opener, Side Load
Garage Spaces 2.0
Garage Description 2.0
Total Parking Spaces 2
Garage Yes
Building
Lot Description Wooded
Architectural Style Split - 4 Level
Schools
High Schools Buckeye Valley Lsd 2102 Del Co.
Others
Tax ID 419-320-02-026-000
Acceptable Financing Other, Conventional
Listing Terms Other, Conventional
Read Less
Want to know what your home might be worth? Contact us for a FREE valuation!

Our team is ready to help you sell your home for the highest possible price ASAP





