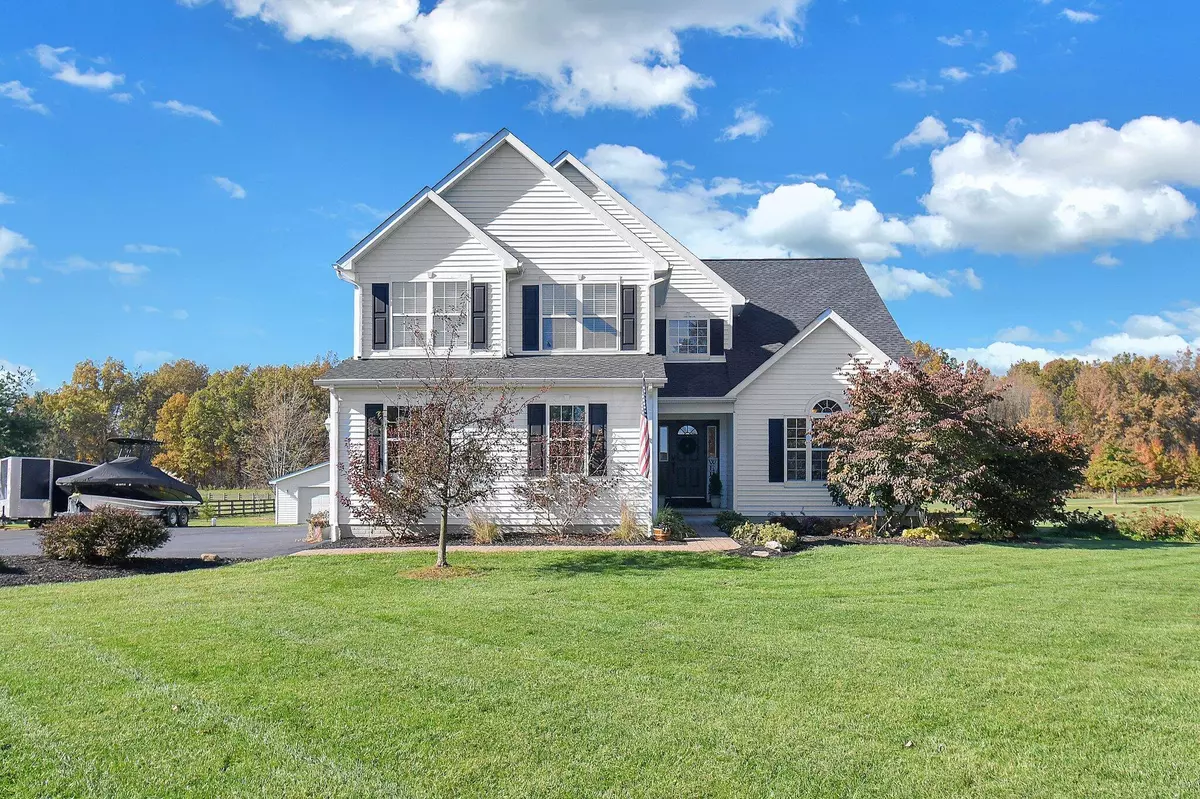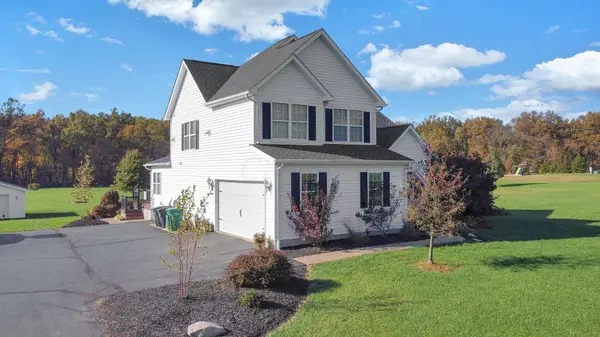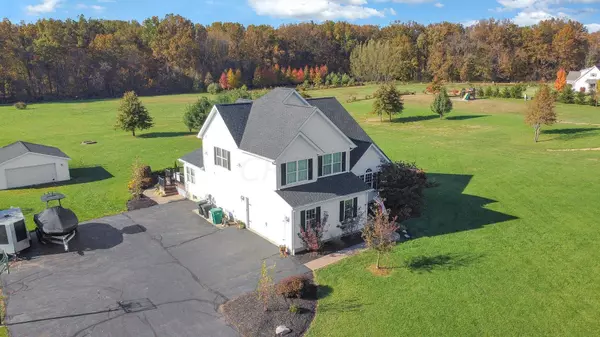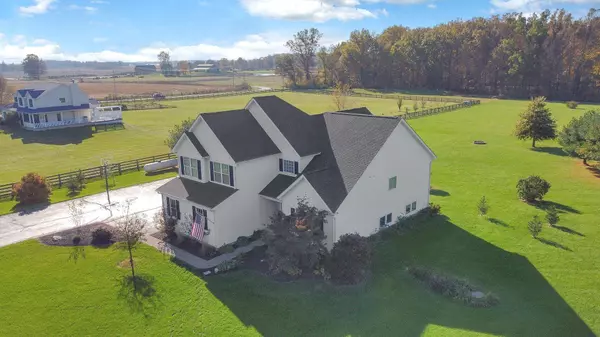$583,500
$579,900
0.6%For more information regarding the value of a property, please contact us for a free consultation.
2361 Huffman Road Centerburg, OH 43011
4 Beds
2.5 Baths
3,298 SqFt
Key Details
Sold Price $583,500
Property Type Single Family Home
Sub Type Single Family Freestanding
Listing Status Sold
Purchase Type For Sale
Square Footage 3,298 sqft
Price per Sqft $176
MLS Listing ID 221044476
Sold Date 01/31/22
Style Split - 5 Level\+
Bedrooms 4
Full Baths 2
HOA Y/N No
Originating Board Columbus and Central Ohio Regional MLS
Year Built 2003
Annual Tax Amount $5,448
Lot Size 4.160 Acres
Lot Dimensions 4.16
Property Description
You'll fall in love w/ this custom, 4 bedroom, 3 bath, 3,298 SqFt, 5 level split home, w/ vaulted ceilings throughout, situated on 4.16 acres. Entry level has an office/den w/ french doors, open great room, dining room w/ custom sliding barn doors, Kitchen w/ new SS appliances, schrock cabinets, walk-in pantry, half bath and 9x8 utility room. The Owners suite is on the 2nd FL w/ ensuite full bath. The 3rd FL has 3 good size bedrooms w/ plenty of closet space and a full bath. The LL is finished for a gym space, or an extra family room. 2 car attached sideload, 24x24 detached 2 car w/ electric, 15x30 trex deck, paver patio, high speed fiber optic internet and a water filtration system. New Sump pump and roof 07/21. New hot water tank, HW floors, carpet and granite countertops 2017. MUST SEE!
Location
State OH
County Knox
Area 4.16
Direction Rt 3 North turn right on Huffman Rd. 8 miles north of Rt 36/37
Rooms
Basement Egress Window(s), Partial
Dining Room Yes
Interior
Interior Features Water Filtration System
Heating Forced Air, Propane
Cooling Central
Equipment Yes
Exterior
Exterior Feature Additional Building, Deck, Patio, Waste Tr/Sys, Well
Parking Features Attached Garage, Detached Garage, Opener, Side Load
Garage Spaces 4.0
Garage Description 4.0
Total Parking Spaces 4
Garage Yes
Building
Lot Description Wooded
Architectural Style Split - 5 Level\+
Schools
High Schools Centerburg Lsd 4201 Kno Co.
Others
Tax ID 17-01093.010
Acceptable Financing VA, FHA, Conventional
Listing Terms VA, FHA, Conventional
Read Less
Want to know what your home might be worth? Contact us for a FREE valuation!

Our team is ready to help you sell your home for the highest possible price ASAP





