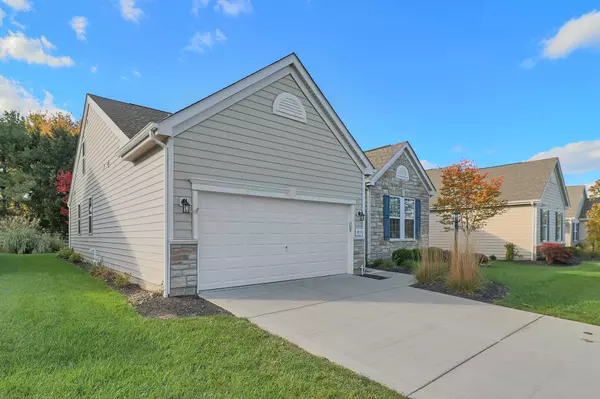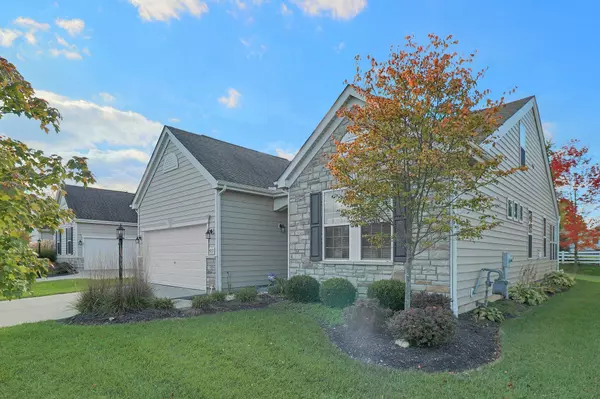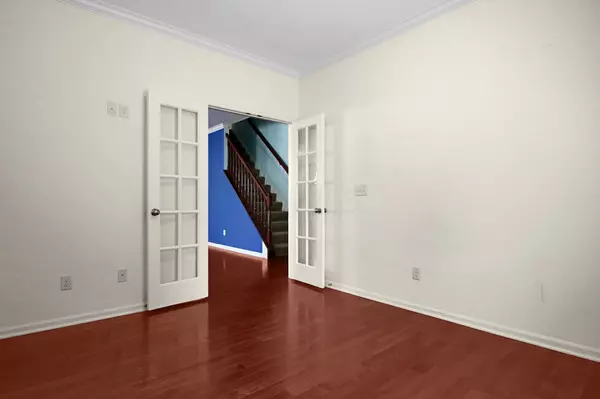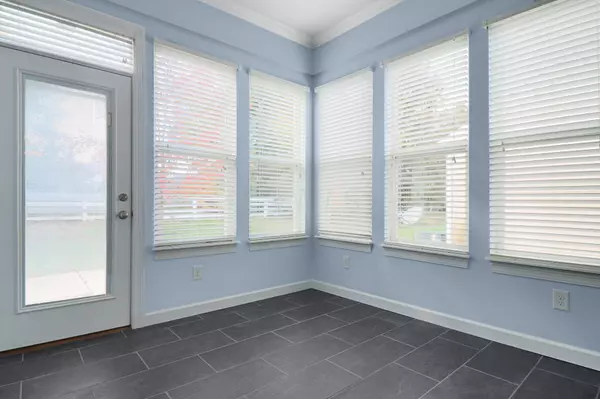$365,000
$369,900
1.3%For more information regarding the value of a property, please contact us for a free consultation.
4935 Apple Glen Trail #91 Grove City, OH 43123
3 Beds
3.5 Baths
1,592 SqFt
Key Details
Sold Price $365,000
Property Type Condo
Sub Type Condo Freestanding
Listing Status Sold
Purchase Type For Sale
Square Footage 1,592 sqft
Price per Sqft $229
Subdivision Haughn Glen
MLS Listing ID 221043469
Sold Date 01/31/22
Style 2 Story
Bedrooms 3
Full Baths 3
HOA Fees $163
HOA Y/N Yes
Originating Board Columbus and Central Ohio Regional MLS
Year Built 2012
Annual Tax Amount $4,793
Lot Size 7,840 Sqft
Lot Dimensions 0.18
Property Description
Gated community! 2,358 sq ft, 3 Bedrooms & 3.5 Bathrooms! 1st floor master w ceiling fan & master bath w heated floor, dual sinks & walk-in closet,. 1st floor laundry w wash sink. Huge great room w gas fireplace w marble top, crown molding & hardwood flooring. Dining area. Eat in kitchen w stainless steel appliances including gas stove, granite countertops, Butler's pantry, pantry & ceramic tile backsplash. 1st floor office/den. Florida room w slate tile, several windows for natural light, ceiling fan & crown molding. Full basement has rec room w can lights, full bathroom, is partially finished, has kitchen cabinets & is ready for appliances. Upstairs has two bedrooms, loft & full bathroom. 6 panel doors. Security system. Concrete patio. Concrete driveway. Generac whole house generator!
Location
State OH
County Franklin
Community Haughn Glen
Area 0.18
Direction Google
Rooms
Basement Full
Dining Room Yes
Interior
Interior Features Dishwasher, Electric Dryer Hookup, Electric Water Heater, Gas Range, Microwave, Refrigerator, Security System
Heating Forced Air
Cooling Central
Fireplaces Type One, Gas Log
Equipment Yes
Fireplace Yes
Exterior
Exterior Feature Patio
Parking Features Attached Garage, Opener
Garage Spaces 2.0
Garage Description 2.0
Total Parking Spaces 2
Garage Yes
Building
Architectural Style 2 Story
Schools
High Schools South Western Csd 2511 Fra Co.
Others
Tax ID 040-014942
Read Less
Want to know what your home might be worth? Contact us for a FREE valuation!

Our team is ready to help you sell your home for the highest possible price ASAP





