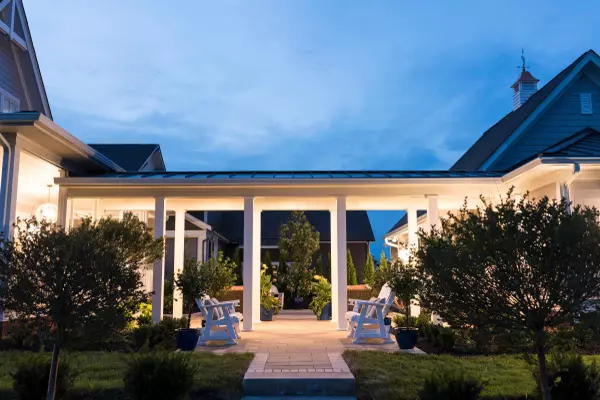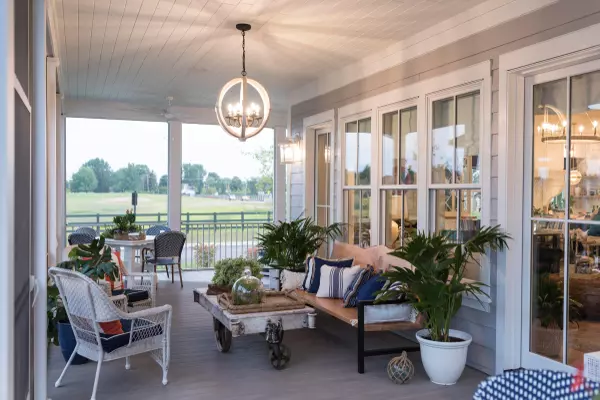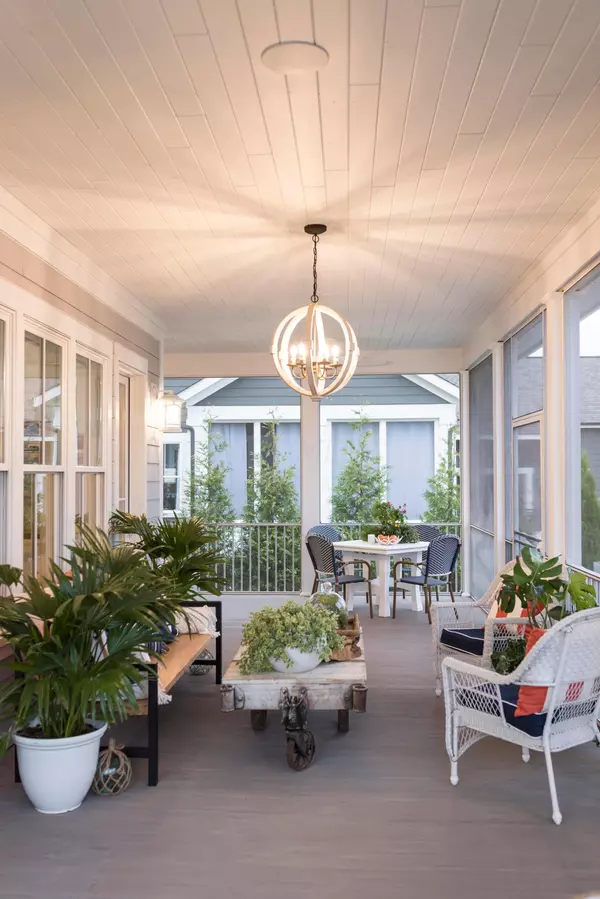$1,096,000
$1,199,000
8.6%For more information regarding the value of a property, please contact us for a free consultation.
5761 Evans Farm Drive Lewis Center, OH 43035
5 Beds
5 Baths
3,649 SqFt
Key Details
Sold Price $1,096,000
Property Type Single Family Home
Sub Type Single Family Freestanding
Listing Status Sold
Purchase Type For Sale
Square Footage 3,649 sqft
Price per Sqft $300
Subdivision Evans Farm
MLS Listing ID 221008379
Sold Date 01/21/22
Style Cape Cod/1.5 Story
Bedrooms 5
Full Baths 4
HOA Fees $45
HOA Y/N Yes
Originating Board Columbus and Central Ohio Regional MLS
Year Built 2019
Annual Tax Amount $20,513
Lot Size 0.270 Acres
Lot Dimensions 0.27
Property Description
This exquisite NEW MODEL/AWARD WINNING PARADE HOME offers 3,649 total square feet of comfortable living space! You will find only the finest finishes and quality craftsmanship throughout! Featuring an open kitchen with high-end appliances, custom cabinets with organizers, and quartz countertops. 10' ceilings and 8' doors on the first floor, and the 2nd floor has a soaring 16' cathedral ceiling. Custom built-in's and closets, surround sound speakers, and wired for smart home features! The lower level has a large entertainment area, wet bar, temperature controlled wine cellar, and a bedroom with a full bath. The oversized 3 car garage has an electric car charging station. Lots of outdoor lounging or entertaining space, including a screened in back porch with AZEK decking. IMPRESSIVE UPGRADES
Location
State OH
County Delaware
Community Evans Farm
Area 0.27
Direction North on 23 to Lewis Center Rd (go east), then left on Evans Farm Drive. 1st home on the right.
Rooms
Basement Egress Window(s), Full
Dining Room Yes
Interior
Interior Features Dishwasher, Gas Range, Microwave, Refrigerator
Heating Forced Air
Cooling Central
Fireplaces Type One, Direct Vent, Gas Log
Equipment Yes
Fireplace Yes
Exterior
Exterior Feature Irrigation System, Patio, Screen Porch
Parking Features Detached Garage, Opener, On Street
Garage Spaces 3.0
Garage Description 3.0
Total Parking Spaces 3
Garage Yes
Building
Architectural Style Cape Cod/1.5 Story
Schools
High Schools Olentangy Lsd 2104 Del Co.
Others
Tax ID 318-210-25-012-000
Acceptable Financing Other, Conventional
Listing Terms Other, Conventional
Read Less
Want to know what your home might be worth? Contact us for a FREE valuation!

Our team is ready to help you sell your home for the highest possible price ASAP





