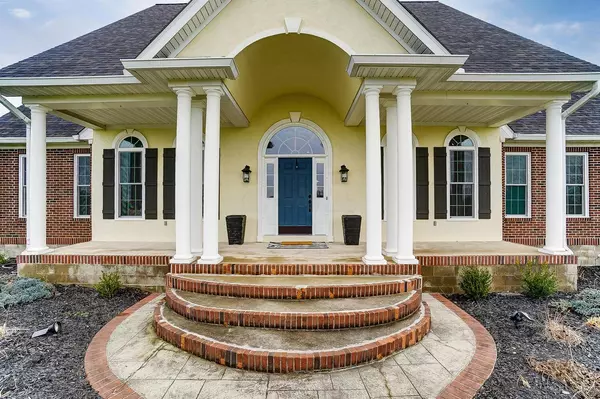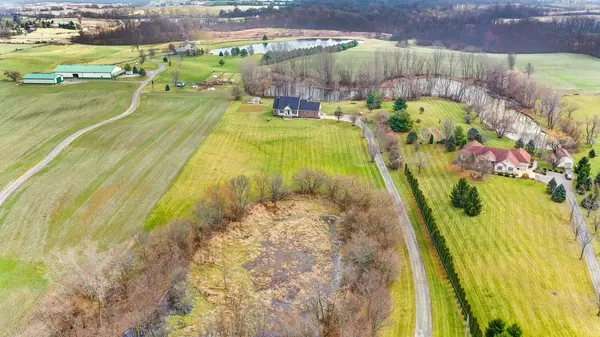$530,000
$525,000
1.0%For more information regarding the value of a property, please contact us for a free consultation.
1011 Cambrian Road Cable, OH 43009
5 Beds
4 Baths
4,418 SqFt
Key Details
Sold Price $530,000
Property Type Single Family Home
Sub Type Single Family Freestanding
Listing Status Sold
Purchase Type For Sale
Square Footage 4,418 sqft
Price per Sqft $119
MLS Listing ID 221047546
Sold Date 01/19/22
Style Cape Cod/1.5 Story
Bedrooms 5
Full Baths 3
HOA Y/N No
Originating Board Columbus and Central Ohio Regional MLS
Year Built 2002
Annual Tax Amount $5,413
Lot Size 5.470 Acres
Lot Dimensions 5.47
Property Description
Stately home perfectly positioned atop a hill providing breathtaking views from sunrise to sunset. Upon entry you will be greeted with a warm open floorpan allowing you to take in the great room with cathedral ceiling, skylights and fireplace, dining area, and kitchen with large island and plenty of storage and access to the back deck, patio and pool. On this level you will also find the master bedroom with separate sitting area with patio access, master bath with separate water closet, whirlpool tub, his and hers vanities and closets. Two additional bedrooms, a full bath, mudroom, utility room/half bath complete the first floor. The second floor has 2 more bedrooms, a full bath, a spacious loft area overlooking the great room and an additional room that could be a 6th bedroom or an office
Location
State OH
County Champaign
Area 5.47
Direction US Hwy 36 East of Urbana to South on Cambrian Road
Rooms
Basement Full
Dining Room Yes
Interior
Interior Features Whirlpool/Tub, Dishwasher, Electric Range, Gas Water Heater, Microwave, Refrigerator
Heating Forced Air, Propane
Cooling Central
Fireplaces Type One, Log Woodburning
Equipment Yes
Fireplace Yes
Exterior
Exterior Feature Deck, Fenced Yard, Patio, Storage Shed, Well
Parking Features Attached Garage
Garage Spaces 2.0
Garage Description 2.0
Pool Above Ground Pool
Total Parking Spaces 2
Garage Yes
Building
Architectural Style Cape Cod/1.5 Story
Schools
High Schools Mechanicsburg Evsd 1102 Cha Co.
Others
Tax ID J35-10-00-41-00-010-01
Acceptable Financing Conventional
Listing Terms Conventional
Read Less
Want to know what your home might be worth? Contact us for a FREE valuation!

Our team is ready to help you sell your home for the highest possible price ASAP





