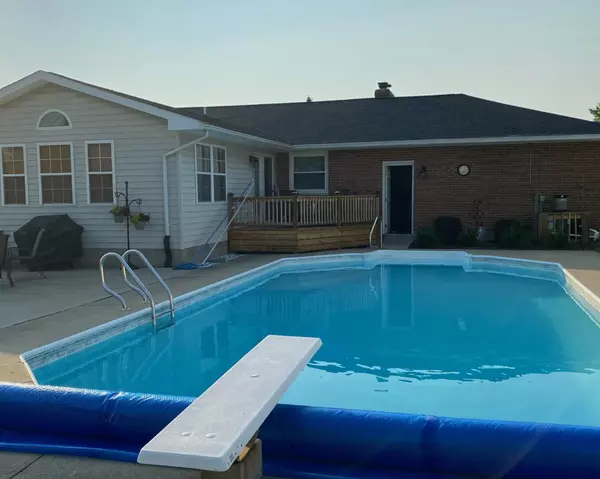$220,000
$235,000
6.4%For more information regarding the value of a property, please contact us for a free consultation.
4122 Phoenix Drive Springfield, OH 45503
4 Beds
2.5 Baths
1,643 SqFt
Key Details
Sold Price $220,000
Property Type Single Family Home
Sub Type Single Family Residence
Listing Status Sold
Purchase Type For Sale
Square Footage 1,643 sqft
Price per Sqft $133
Subdivision Northridge Sub
MLS Listing ID 221041183
Sold Date 01/17/22
Style Ranch
Bedrooms 4
Full Baths 2
HOA Y/N No
Year Built 1968
Annual Tax Amount $2,475
Lot Size 0.270 Acres
Lot Dimensions 0.27
Property Sub-Type Single Family Residence
Source Columbus and Central Ohio Regional MLS
Property Description
Spectacular Northridge home with a 1st level family room addition. Skylights and vaulted ceilings allow natural light to flow through the entire first level. Beautifully updated kitchen and all the appliances stay. There is a breakfast room plus a dining room. Living room has a fireplace. Owner's suite has a remodeled 1/2 bathroom on the main level. Guest bath is remodeled. Lower level is fully finished with a 4th bedroom and brand new bathroom. There is also a 5th bedroom option. Brand new furnace, new roof. Replacement windows throughout the home. In ground swimming pool has new pump and new filter. Storage shed will stay. This home is turn key ready for the next owner.
Location
State OH
County Clark
Community Northridge Sub
Area 0.27
Direction Middle Urbana Rd. or Derr Rd to Montego to Phoenix
Rooms
Other Rooms 1st Floor Primary Suite, Dining Room, Family Rm/Non Bsmt, Living Room
Basement Full
Dining Room Yes
Interior
Interior Features Dishwasher, Electric Dryer Hookup, Microwave, Refrigerator
Heating Forced Air
Cooling Central Air
Fireplaces Type Wood Burning
Equipment Yes
Fireplace Yes
Laundry No Laundry Rooms
Exterior
Parking Features Garage Door Opener, Attached Garage
Garage Spaces 2.0
Garage Description 2.0
Pool Inground Pool
Total Parking Spaces 2
Garage Yes
Building
Level or Stories One
Schools
High Schools Northeastern Lsd 1203 Cla Co.
School District Northeastern Lsd 1203 Cla Co.
Others
Tax ID 2200300021307011
Acceptable Financing USDA Loan, Other, VA, FHA, Conventional
Listing Terms USDA Loan, Other, VA, FHA, Conventional
Read Less
Want to know what your home might be worth? Contact us for a FREE valuation!

Our team is ready to help you sell your home for the highest possible price ASAP






