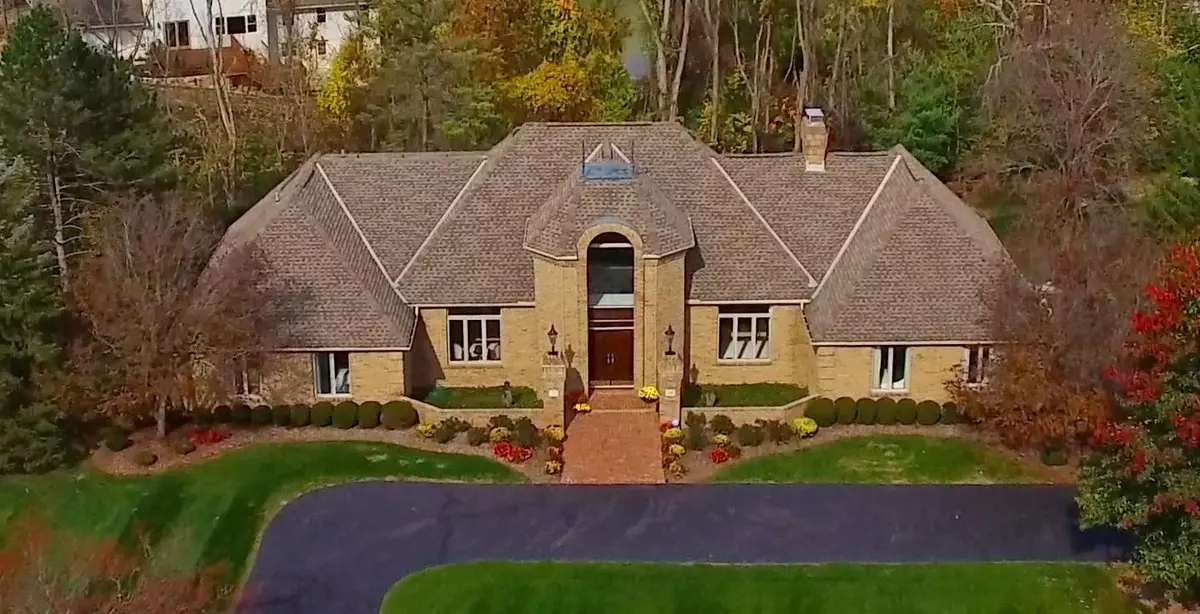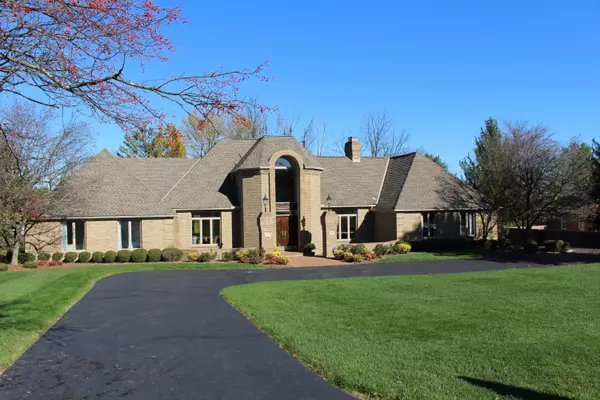$740,000
$778,000
4.9%For more information regarding the value of a property, please contact us for a free consultation.
1656 Heatherwae Loop Powell, OH 43065
5 Beds
4.5 Baths
4,322 SqFt
Key Details
Sold Price $740,000
Property Type Single Family Home
Sub Type Single Family Freestanding
Listing Status Sold
Purchase Type For Sale
Square Footage 4,322 sqft
Price per Sqft $171
Subdivision Loch Lomond
MLS Listing ID 216015524
Sold Date 11/21/17
Style 2 Story
Bedrooms 5
Full Baths 4
HOA Fees $60
HOA Y/N Yes
Originating Board Columbus and Central Ohio Regional MLS
Year Built 1988
Annual Tax Amount $14,336
Lot Size 0.640 Acres
Lot Dimensions 0.64
Property Description
Prestigious one-of-a-kind brick home w/circle drive features 5 BR, 4.5 BA, Two-Story Foyer w/Loft overlooking Marble Entry, 2 Master Suites, Formal Living & Dining Rms, spacious Kitchen w/Hardwood Flrs & updated Stainless Steel Appliances, super large Great Rm w/natural limestone floor to ceiling Fireplace which also give access to Deck, a Half Bath, Screened-in Porch & Garage. Lower Level w/Italian Marble trimmed Fireplace, large Granite Bar Top perfect for entertaining, private Den/Bedroom and a massive Media Rm. Outside you will find a professionally Landscaped Yard w/private Deck and a 3 Car Garage. Conveniently located just 15 minutes to Downtown, OSU and Ohio Heath. A must see to appreciate all this amazing home has to offer.
Location
State OH
County Delaware
Community Loch Lomond
Area 0.64
Direction 315 North, left on Abbotsford Green, right of Heatherwae Loop, will be on right.
Rooms
Basement Full, Walkout
Dining Room Yes
Interior
Interior Features Dishwasher, Garden/Soak Tub, Gas Range, Security System
Heating Forced Air
Cooling Central
Fireplaces Type Two, Gas Log, Log Woodburning
Equipment Yes
Fireplace Yes
Exterior
Exterior Feature Deck, Irrigation System, Screen Porch
Parking Features Attached Garage, Opener, Side Load
Garage Spaces 3.0
Garage Description 3.0
Total Parking Spaces 3
Garage Yes
Building
Lot Description Ravine Lot, Sloped Lot, Wooded
Architectural Style 2 Story
Schools
High Schools Olentangy Lsd 2104 Del Co.
Others
Tax ID 319-444-02-033-000
Read Less
Want to know what your home might be worth? Contact us for a FREE valuation!

Our team is ready to help you sell your home for the highest possible price ASAP





