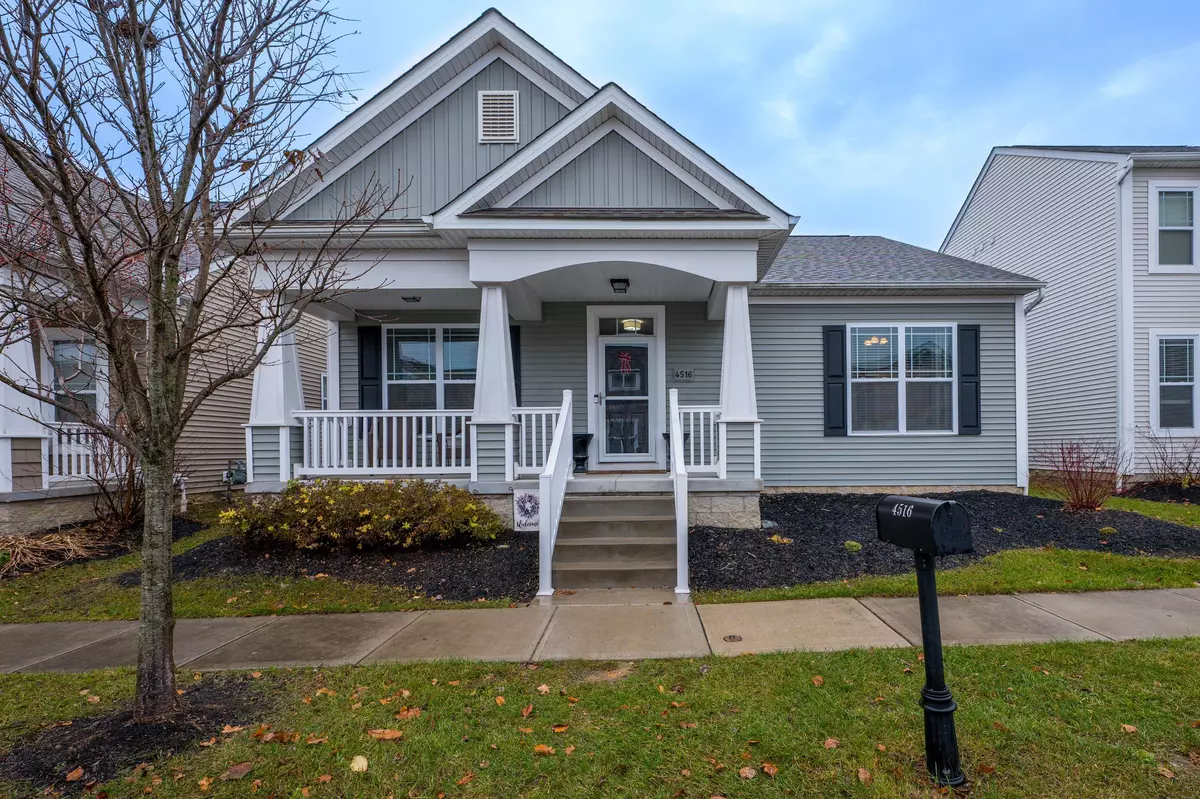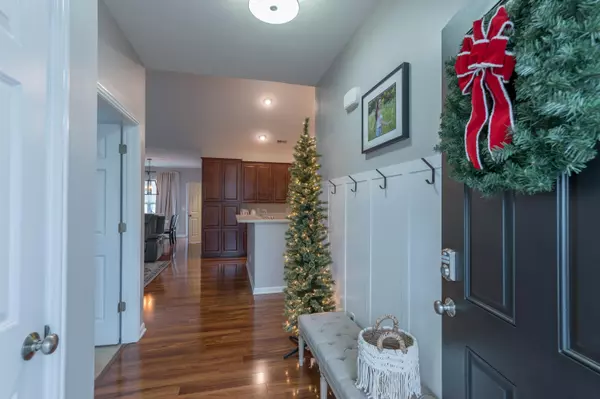$270,000
$270,000
For more information regarding the value of a property, please contact us for a free consultation.
4516 Snowy Meadow Drive Grove City, OH 43123
2 Beds
2 Baths
1,312 SqFt
Key Details
Sold Price $270,000
Property Type Single Family Home
Sub Type Single Family Freestanding
Listing Status Sold
Purchase Type For Sale
Square Footage 1,312 sqft
Price per Sqft $205
Subdivision Pinnacle Greens
MLS Listing ID 221046454
Sold Date 01/04/22
Style 1 Story
Bedrooms 2
Full Baths 2
HOA Fees $99
HOA Y/N Yes
Originating Board Columbus and Central Ohio Regional MLS
Year Built 2012
Annual Tax Amount $4,767
Lot Size 3,484 Sqft
Lot Dimensions 0.08
Property Description
Unbelievable open ranch floor plan with vaulted ceilings in Pinnacle Greens. Beautiful cabinets with upgraded solid surface counter tops. Hardwood floors throughout foyer, kitchen, great room and dining room. Separate office/den can be used as a 3rd bedroom. The first floor Master bedroom features vaulted ceilings with a nice master bath including a walk in shower. Kitchen Appliances stay and the washer and dryer. Large front porch is very charming. Back concrete patio gives you another place to entertain! This home is a must see! This community fee of $99 per month pays for the lawn mowing, mulch and bed edging, weed and feed treatment 4 times a year, snow removal on the street only . Fitness center, Party room access and community pool.
Location
State OH
County Franklin
Community Pinnacle Greens
Area 0.08
Direction South on Buckeye Cir, turn right on Harbour Mist Dr, turns into Grand Strand Dr, left turn on the Snowy Meadow Dr.
Rooms
Basement Crawl
Dining Room No
Interior
Interior Features Dishwasher, Electric Dryer Hookup, Electric Range, Microwave, Refrigerator
Heating Forced Air
Cooling Central
Equipment Yes
Exterior
Exterior Feature Patio
Parking Features Attached Garage, Opener, 1 Off Street, 2 Off Street, On Street
Garage Spaces 2.0
Garage Description 2.0
Total Parking Spaces 2
Garage Yes
Building
Architectural Style 1 Story
Schools
High Schools South Western Csd 2511 Fra Co.
Others
Tax ID 040-014230
Acceptable Financing VA, FHA, Conventional
Listing Terms VA, FHA, Conventional
Read Less
Want to know what your home might be worth? Contact us for a FREE valuation!

Our team is ready to help you sell your home for the highest possible price ASAP





