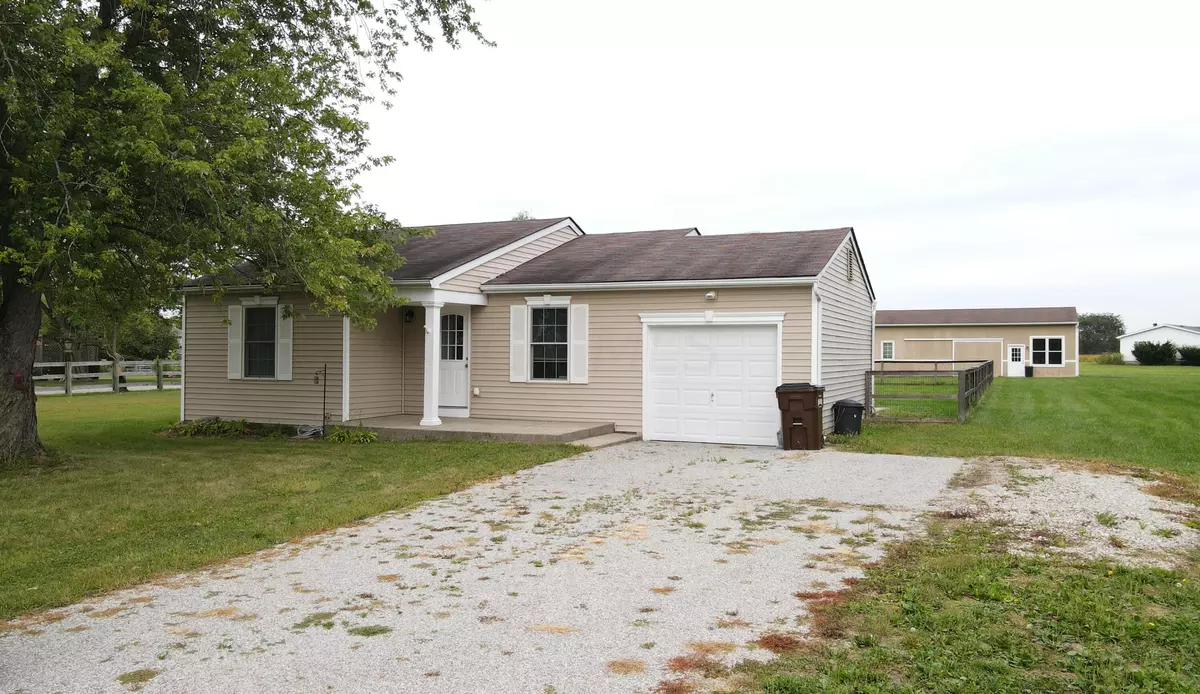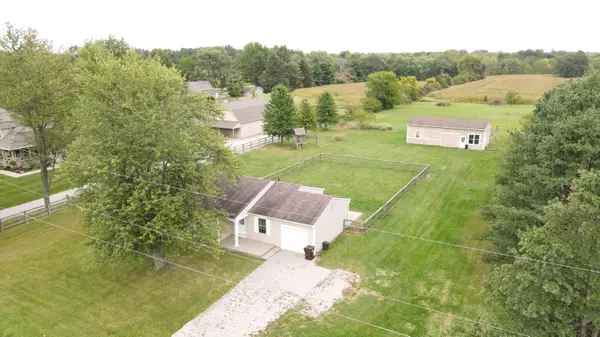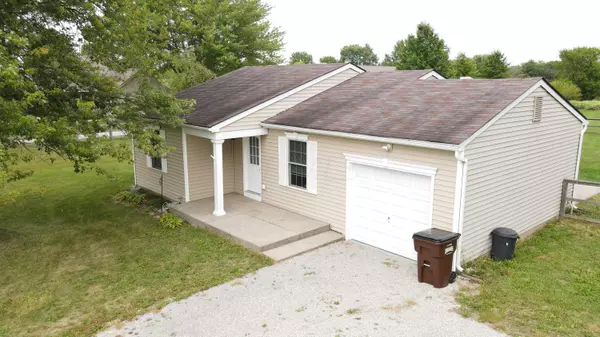$250,000
$239,900
4.2%For more information regarding the value of a property, please contact us for a free consultation.
4361 Stover Road Ostrander, OH 43061
3 Beds
1 Bath
984 SqFt
Key Details
Sold Price $250,000
Property Type Single Family Home
Sub Type Single Family Freestanding
Listing Status Sold
Purchase Type For Sale
Square Footage 984 sqft
Price per Sqft $254
MLS Listing ID 221037298
Sold Date 01/03/22
Style 1 Story
Bedrooms 3
Full Baths 1
HOA Y/N No
Originating Board Columbus and Central Ohio Regional MLS
Year Built 1986
Annual Tax Amount $1,996
Lot Size 1.010 Acres
Lot Dimensions 1.01
Property Description
Completely remodeled & updated in 2017, this 3 Bedroom ranch is located on just over an acre of property. Wonderful outdoor living space includes front & back Patios, fenced areas behind the house & barn, expansive 44 x 20 multi-purpose Barn building & lots of yard space for outdoor activities. The house features a front Living Room, spacious Kitchen with Eating Area, 3 Bedrooms & one Full Bath, plus a convenient double door Laundry Center. Amenities include plush carpet & bamboo wood flooring, wood butcher block counters in the Kitchen, white cabinets, crown molding, white 6 panel doors & trim. The Barn has a finished room, perfect for studio or office, & huge additional interior space for storage, vehicles, workshop & more. Located close to SR 36, just minutes to Marysville or Delaware.
Location
State OH
County Delaware
Area 1.01
Direction St Rt 36E towards Ostrander. Turn right on Stover Road. House will be on the left.
Rooms
Basement Crawl
Dining Room No
Interior
Interior Features Dishwasher, Electric Range, Microwave, Refrigerator
Heating Forced Air, Heat Pump
Cooling Central
Equipment Yes
Exterior
Exterior Feature Additional Building, Fenced Yard
Parking Features Attached Garage
Garage Spaces 1.0
Garage Description 1.0
Total Parking Spaces 1
Garage Yes
Building
Architectural Style 1 Story
Schools
High Schools Buckeye Valley Lsd 2102 Del Co.
Others
Tax ID 400-200-01-063-000
Acceptable Financing VA, FHA, Conventional
Listing Terms VA, FHA, Conventional
Read Less
Want to know what your home might be worth? Contact us for a FREE valuation!

Our team is ready to help you sell your home for the highest possible price ASAP





