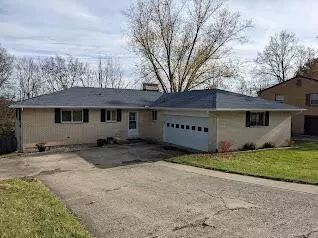$215,000
$214,900
For more information regarding the value of a property, please contact us for a free consultation.
1026 Spruce Drive Springfield, OH 45504
4 Beds
3 Baths
1,608 SqFt
Key Details
Sold Price $215,000
Property Type Single Family Home
Sub Type Single Family Residence
Listing Status Sold
Purchase Type For Sale
Square Footage 1,608 sqft
Price per Sqft $133
MLS Listing ID 221045635
Sold Date 12/30/21
Style Ranch
Bedrooms 4
Full Baths 3
HOA Y/N No
Year Built 1966
Annual Tax Amount $2,623
Property Sub-Type Single Family Residence
Source Columbus and Central Ohio Regional MLS
Property Description
Sitting on a .53 acre lot (2 parcels) is this fantastic home with 4 bedroom 3 bath home that has a full finished walk out basement which give the home over 3,200 square feet of living space. Beautiful hardwood floors, great kitchen with lots of cabinet space, fireplace, awesome deck out back plus the fenced in yard with an above ground pool. 3 Bedrooms and 2 full baths on the main floor along with the kitchen, dining room and living room. 1 bedroom plus the laundry room, storage, workshop room and huge family room for entertaining in the lower level. Updates include: 2020 - New Roof, 2019 - Furnace, Air Conditioning, Gutters, Dehumidifier, Above Ground Pool, 2018 - Water Heater, Sump Pump.
Location
State OH
County Clark
Direction Take US 68 to OH-41 to Upper Valley Pike to Ash Dr to Spruce Dr to address.
Rooms
Other Rooms 1st Floor Primary Suite, Dining Room, Living Room
Basement Full
Dining Room Yes
Interior
Interior Features Dishwasher, Gas Range, Gas Water Heater, Microwave, Refrigerator
Heating Forced Air
Cooling Central Air
Fireplaces Type Wood Burning, Decorative
Equipment Yes
Fireplace Yes
Laundry LL Laundry
Exterior
Parking Features Garage Door Opener, Attached Garage
Garage Spaces 2.0
Garage Description 2.0
Pool Above Ground Pool
Total Parking Spaces 2
Garage Yes
Building
Level or Stories One
Schools
High Schools Northwestern Lsd 1204 Cla Co.
School District Northwestern Lsd 1204 Cla Co.
Others
Tax ID 0500600018409015
Acceptable Financing VA, FHA, Conventional
Listing Terms VA, FHA, Conventional
Read Less
Want to know what your home might be worth? Contact us for a FREE valuation!

Our team is ready to help you sell your home for the highest possible price ASAP






