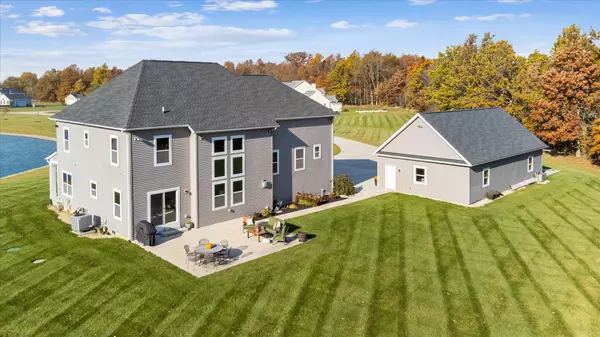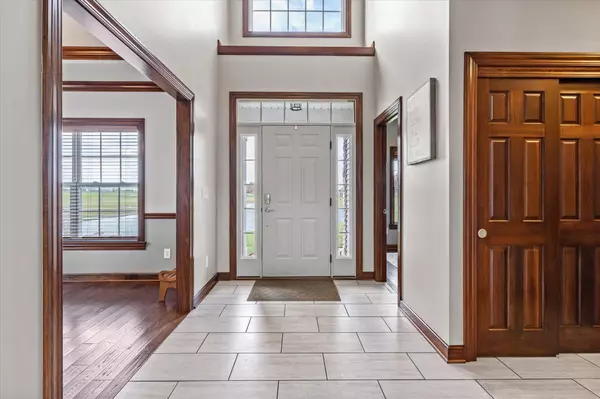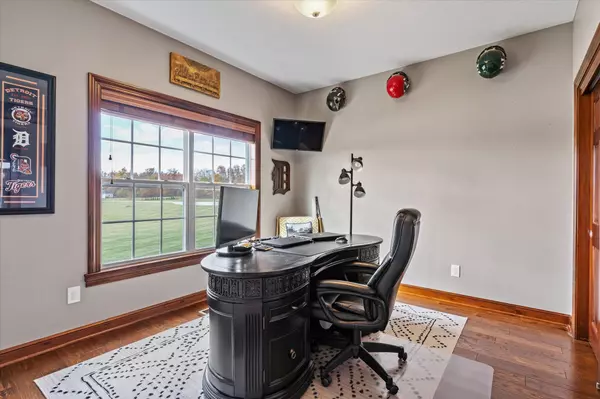$919,095
$919,095
For more information regarding the value of a property, please contact us for a free consultation.
12095 Andrews Place Plain City, OH 43064
4 Beds
3.5 Baths
3,272 SqFt
Key Details
Sold Price $919,095
Property Type Single Family Home
Sub Type Single Family Freestanding
Listing Status Sold
Purchase Type For Sale
Square Footage 3,272 sqft
Price per Sqft $280
Subdivision Pleasantview Farm
MLS Listing ID 221044674
Sold Date 12/30/21
Style Split - 5 Level\+
Bedrooms 4
Full Baths 3
HOA Fees $8
HOA Y/N Yes
Originating Board Columbus and Central Ohio Regional MLS
Year Built 2015
Annual Tax Amount $9,504
Lot Size 6.370 Acres
Lot Dimensions 6.37
Property Description
This 5 level split sits on 6.37 acres. Enjoy the covered front porch overlooking the pond or the back patio that overlooks the large backyard with mature trees. 1st floor laundry and a 2nd floor laundry.
4 bedrooms, 3 full baths and 1/2 bath. Entry leads to the 2 story great room with fireplace that is open to the kitchen with an oversized island with granite counter tops, walk in pantry and eat space. Master suite offers shower, tub, nice size walk-in closet with custom shelving and urinal.
3 bedrooms, laundry, and 2 full baths on the upstairs level. Lower level is the family room that leads to the full poured wall basement plumbed for full bath. Sideload 2 car attached garage & 4 car detached and are also heated. Detached garage is great for hosting gatherings.
Location
State OH
County Union
Community Pleasantview Farm
Area 6.37
Direction gps you will need to key in the address as 12095 Andrews Drive for it to come up.
Rooms
Basement Full
Dining Room Yes
Interior
Interior Features Dishwasher, Microwave, Refrigerator
Heating Forced Air, Propane
Cooling Central
Fireplaces Type One, Gas Log
Equipment Yes
Fireplace Yes
Exterior
Exterior Feature Additional Building, Patio, Well
Parking Features Attached Garage, Detached Garage, Heated, Opener, Side Load
Garage Spaces 6.0
Garage Description 6.0
Total Parking Spaces 6
Garage Yes
Building
Lot Description Cul-de-Sac, Pond
Architectural Style Split - 5 Level\+
Schools
High Schools Fairbanks Lsd 8001 Uni Co.
Others
Tax ID 41-0011040-0170
Acceptable Financing Other, Conventional
Listing Terms Other, Conventional
Read Less
Want to know what your home might be worth? Contact us for a FREE valuation!

Our team is ready to help you sell your home for the highest possible price ASAP





