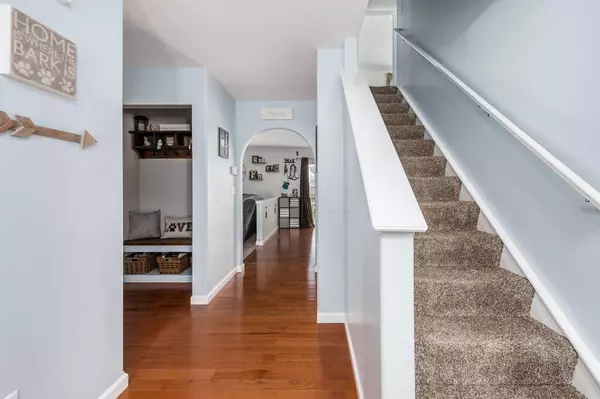$363,000
$359,900
0.9%For more information regarding the value of a property, please contact us for a free consultation.
21 Hawthorne Drive Ashville, OH 43103
4 Beds
3.5 Baths
3,112 SqFt
Key Details
Sold Price $363,000
Property Type Single Family Home
Sub Type Single Family Freestanding
Listing Status Sold
Purchase Type For Sale
Square Footage 3,112 sqft
Price per Sqft $116
Subdivision Ashton Crossing
MLS Listing ID 221045377
Sold Date 12/27/21
Style 2 Story
Bedrooms 4
Full Baths 3
HOA Y/N Yes
Originating Board Columbus and Central Ohio Regional MLS
Year Built 2012
Annual Tax Amount $3,586
Lot Size 7,840 Sqft
Lot Dimensions 0.18
Property Description
If you're looking for a 4 bed, 3.5 bath home that has it all.... THIS IS IT! Entry level is inviting with a great room open to the kitchen, a formal dining room, half bath, and a laundry room! Upstairs you will find an oversized owners suite with a walk-in closet, attached office, and a large bathroom that has double sinks and a soaking tub! The 3 additional bedrooms are also nice sized with walk-in closets in two of them! Basement is full sized and finished with a full bathroom and kitchenette! Backyard is fenced in and has a large 2 tiered deck perfect for entertaining! This home is ready to move in complete with a Radon mitigation system and Culligan water softener already installed. You won't be able to build a home of this size in this neighborhood for cheaper! Come see for yourself!
Location
State OH
County Pickaway
Community Ashton Crossing
Area 0.18
Rooms
Basement Full
Dining Room Yes
Interior
Interior Features Dishwasher, Electric Dryer Hookup, Electric Range, Electric Water Heater, Microwave, Refrigerator, Water Filtration System
Cooling Central
Equipment Yes
Exterior
Exterior Feature Deck, Fenced Yard
Parking Features Attached Garage, Opener, 2 Off Street
Garage Spaces 2.0
Garage Description 2.0
Total Parking Spaces 2
Garage Yes
Building
Architectural Style 2 Story
Schools
High Schools Teays Valley Lsd 6503 Pic Co.
Others
Tax ID D13-0-037-01-034-00
Acceptable Financing VA, FHA, Conventional
Listing Terms VA, FHA, Conventional
Read Less
Want to know what your home might be worth? Contact us for a FREE valuation!

Our team is ready to help you sell your home for the highest possible price ASAP





