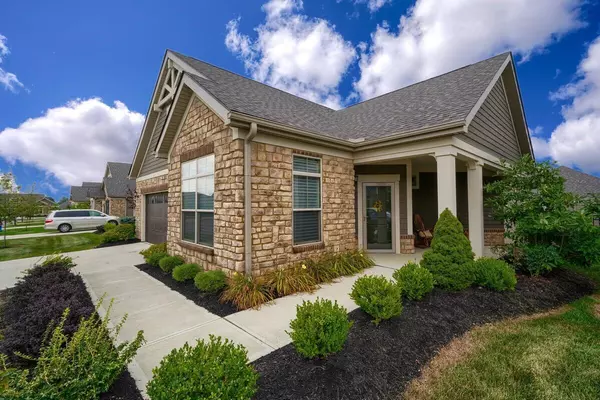$483,000
$489,900
1.4%For more information regarding the value of a property, please contact us for a free consultation.
10542 Elderberry Drive Plain City, OH 43064
2 Beds
2 Baths
1,948 SqFt
Key Details
Sold Price $483,000
Property Type Single Family Home
Sub Type Single Family Freestanding
Listing Status Sold
Purchase Type For Sale
Square Footage 1,948 sqft
Price per Sqft $247
Subdivision Courtyards At Jerome Village
MLS Listing ID 221033532
Sold Date 12/10/21
Style 1 Story
Bedrooms 2
Full Baths 2
HOA Fees $189
HOA Y/N Yes
Originating Board Columbus and Central Ohio Regional MLS
Year Built 2018
Annual Tax Amount $8,759
Lot Size 5,227 Sqft
Lot Dimensions 0.12
Property Description
Single story ''fee simple'' home with condo like services. Epcon built Promenade model with 2 bedrooms, den, 2 full baths, covered porch, private fenced courtyard & a 2.5 car garage. This beautiful home has an open floor plan with tray ceilings, transom windows, upgraded trim package, custom window treatments, engineered hardwood flooring in main living areas, entertaining kitchen with staggered cabinetry, Quartz counter tops, GE stainless steel appliances, pendent lighting & large island. Bathrooms offer raised vanities with Quartz tops & the primary bath has large walk in tile shower. Laundry room has built in cabinetry and tile flooring. The private courtyard is perfect for entertaining family and friends.
Location
State OH
County Union
Community Courtyards At Jerome Village
Area 0.12
Direction Hyland Croy to Ryan Parkway, 2nd entrance to the community turn onto Elderberry Drive.
Rooms
Dining Room No
Interior
Interior Features Dishwasher, Electric Water Heater, Gas Range, Microwave, Refrigerator
Heating Forced Air
Cooling Central
Equipment No
Exterior
Exterior Feature Fenced Yard, Patio
Parking Features Attached Garage
Garage Spaces 2.0
Garage Description 2.0
Total Parking Spaces 2
Garage Yes
Building
Architectural Style 1 Story
Schools
High Schools Dublin Csd 2513 Fra Co.
Others
Tax ID 17-0012033-3920
Acceptable Financing VA, FHA, Conventional
Listing Terms VA, FHA, Conventional
Read Less
Want to know what your home might be worth? Contact us for a FREE valuation!

Our team is ready to help you sell your home for the highest possible price ASAP





