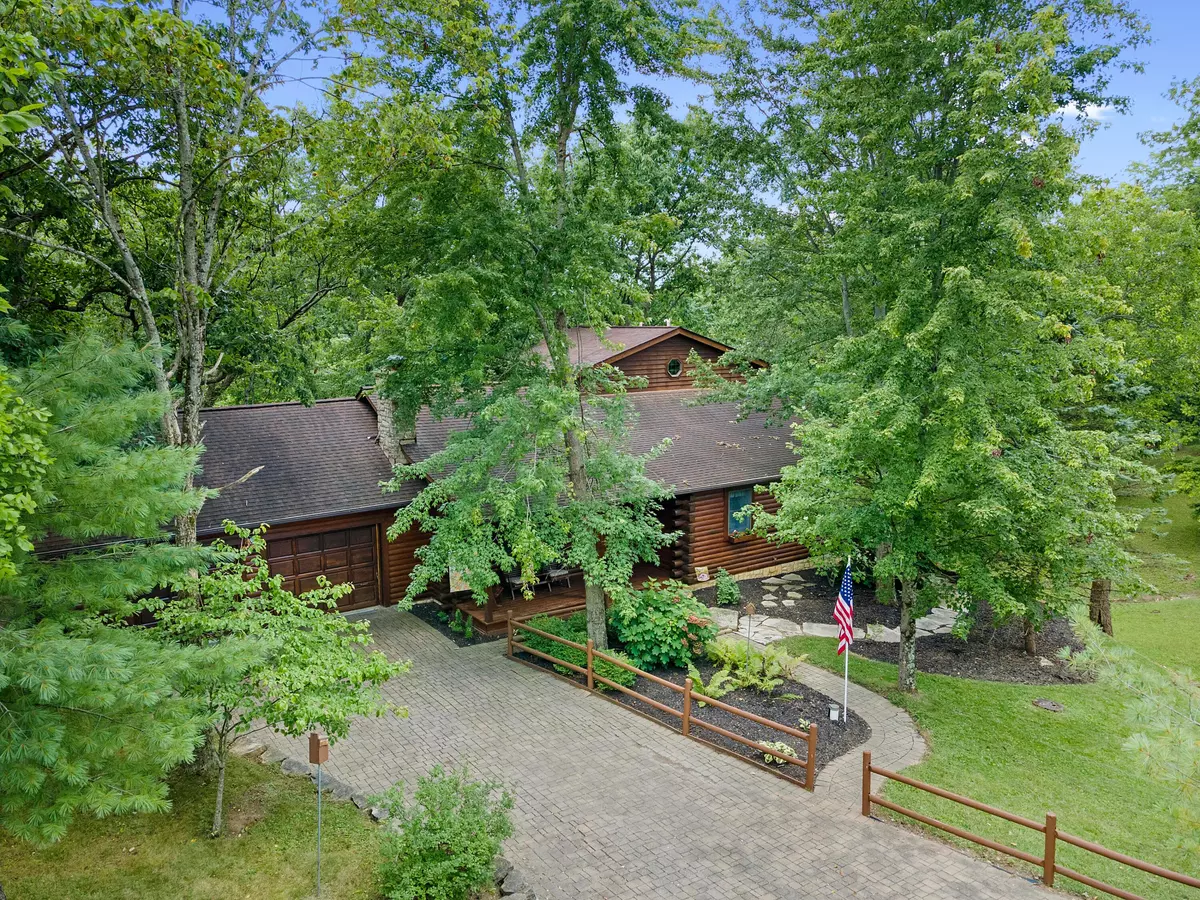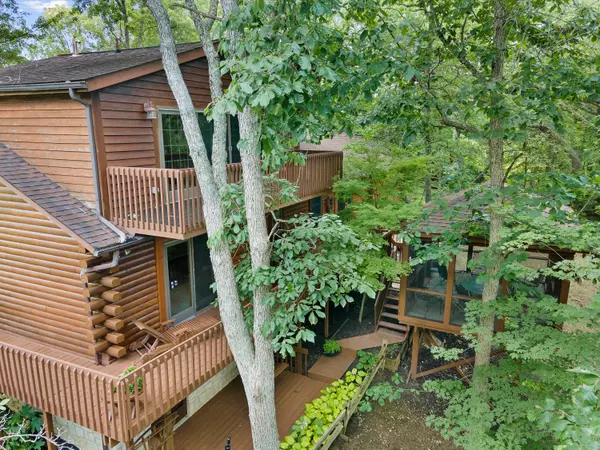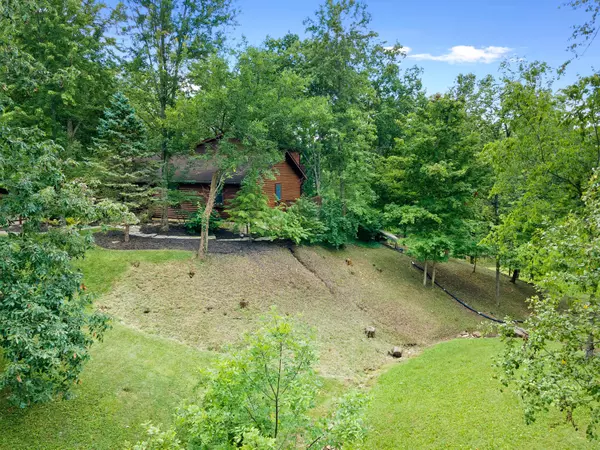$630,000
$650,000
3.1%For more information regarding the value of a property, please contact us for a free consultation.
6759 Calhoun Road Ostrander, OH 43061
4 Beds
3 Baths
1,887 SqFt
Key Details
Sold Price $630,000
Property Type Single Family Home
Sub Type Single Family Freestanding
Listing Status Sold
Purchase Type For Sale
Square Footage 1,887 sqft
Price per Sqft $333
MLS Listing ID 221022837
Sold Date 12/08/21
Style Cape Cod/1.5 Story
Bedrooms 4
Full Baths 3
HOA Y/N No
Originating Board Columbus and Central Ohio Regional MLS
Year Built 1986
Annual Tax Amount $4,940
Lot Size 6.560 Acres
Lot Dimensions 6.56
Property Description
Enjoy this one-of-a-kind property on a wooded ravine overlooking a beautiful creek. This log home has been very well maintained throughout. There are 2 sliders out the back of the home onto decks and catwalks overlooking the private views. The large detached screened in porch is also off of the catwalk and is amazing. Other features include an upper and lower owner suite, a paver driveway and sidewalks, natural stone steps, a private lower level office with a 4th slider to the rear view, a 57' arched bridge to the rear of the property, Delco water, and a large but charming shed/barn with a front porch. The seller is exploring a lot split opening up a second homesite. Everything was done first class and has been well maintained. ENJOY!
Location
State OH
County Delaware
Area 6.56
Rooms
Basement Full, Walkout
Dining Room Yes
Interior
Interior Features Whirlpool/Tub, Central Vac, Dishwasher, Electric Dryer Hookup, Electric Range, Electric Water Heater, Gas Range, Microwave, Refrigerator, Security System
Heating Forced Air, Propane
Cooling Central
Fireplaces Type One, Log Woodburning
Equipment Yes
Fireplace Yes
Exterior
Exterior Feature Deck, Patio, Screen Porch, Storage Shed
Parking Features Attached Garage
Garage Spaces 2.0
Garage Description 2.0
Total Parking Spaces 2
Garage Yes
Building
Lot Description Ravine Lot, Riverfront, Sloped Lot, Split Option Avail, Water View, Wooded
Architectural Style Cape Cod/1.5 Story
Schools
High Schools Buckeye Valley Lsd 2102 Del Co.
Others
Tax ID 500-320-01-009-000
Acceptable Financing VA, FHA, Conventional
Listing Terms VA, FHA, Conventional
Read Less
Want to know what your home might be worth? Contact us for a FREE valuation!

Our team is ready to help you sell your home for the highest possible price ASAP





