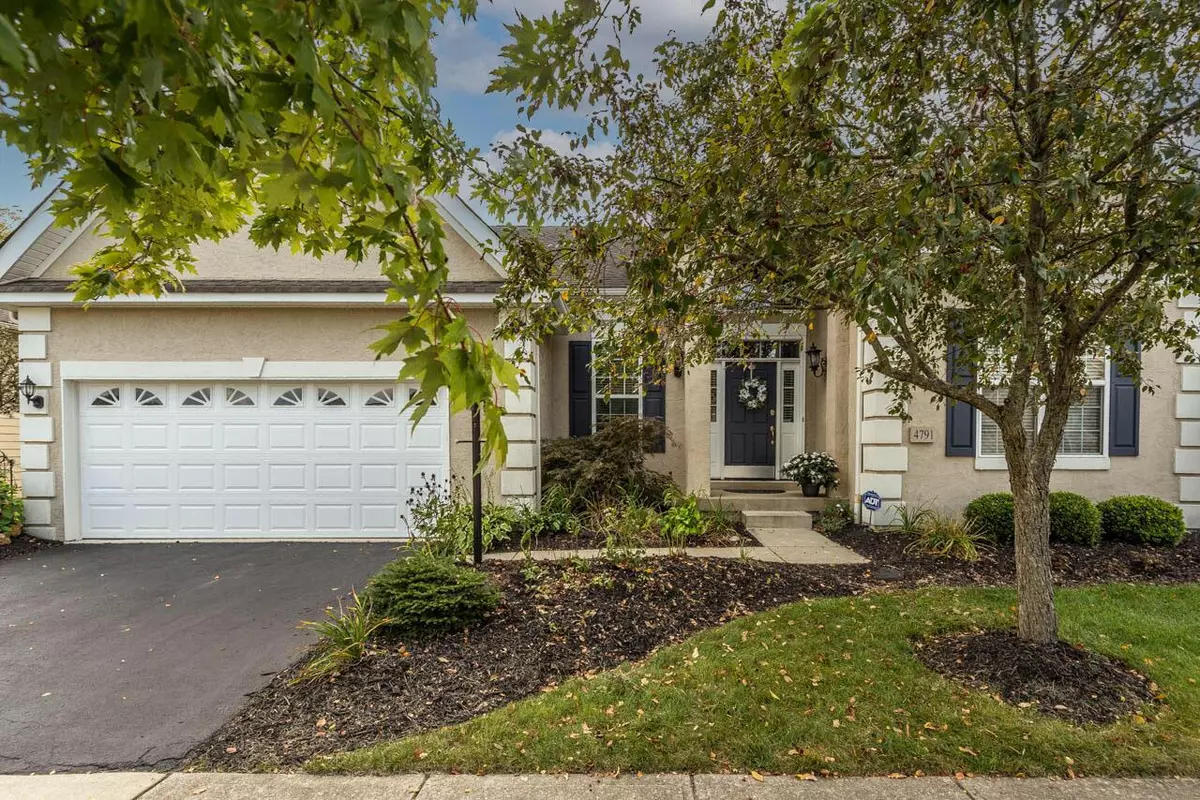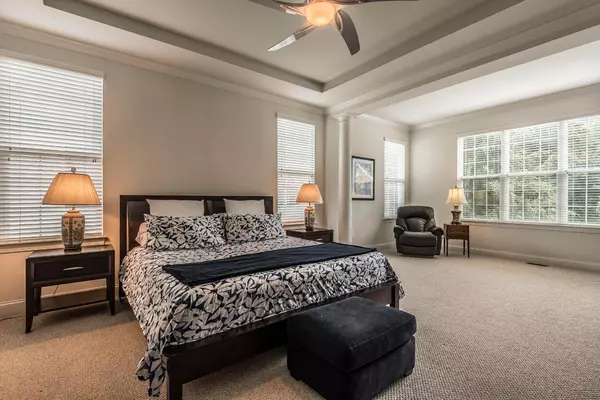$440,000
$440,000
For more information regarding the value of a property, please contact us for a free consultation.
4791 Saint Medan Drive Westerville, OH 43082
2 Beds
2 Baths
2,193 SqFt
Key Details
Sold Price $440,000
Property Type Condo
Sub Type Condo Freestanding
Listing Status Sold
Purchase Type For Sale
Square Footage 2,193 sqft
Price per Sqft $200
Subdivision Regency At Highland Lakes
MLS Listing ID 221034948
Sold Date 12/07/21
Style 1 Story
Bedrooms 2
Full Baths 2
HOA Fees $210
HOA Y/N Yes
Originating Board Columbus and Central Ohio Regional MLS
Year Built 2004
Annual Tax Amount $8,003
Lot Size 0.660 Acres
Lot Dimensions 0.66
Property Description
Free standing condo with feel of a single-family home in a highly desirable neighborhood. Grand entry leads to a welcoming great room with gas log fireplace, formal dining room, Chefs kitchen with granite, all appliances, custom backsplash and bright & cheery breakfast area. The split 2 bedroom home offers den for home office, huge, grand owners suite with private sitting area, deluxe bath & walk-in closet. Covered back porch & custom patio overlooking a lush backyard with beautiful perennials. Community heated pool, club house and fitness center for your enjoyment! Custom built, full basement ready to be finished with rough-in for future bath. Attention to details, premium lot as you enter the development, great HOA amenities and very low condo fees, Relax and never cut your grass again!
Location
State OH
County Delaware
Community Regency At Highland Lakes
Area 0.66
Direction Big Walnut to Regency at Highland Lakes
Rooms
Basement Full
Dining Room Yes
Interior
Interior Features Whirlpool/Tub, Dishwasher, Electric Dryer Hookup, Gas Range, Microwave, Refrigerator, Security System
Heating Forced Air
Cooling Central
Fireplaces Type One, Direct Vent
Equipment Yes
Fireplace Yes
Exterior
Exterior Feature Invisible Fence, Irrigation System, Patio
Parking Features Attached Garage
Garage Spaces 2.0
Garage Description 2.0
Total Parking Spaces 2
Garage Yes
Building
Architectural Style 1 Story
Schools
High Schools Olentangy Lsd 2104 Del Co.
Others
Tax ID 318-140-05-001-519
Read Less
Want to know what your home might be worth? Contact us for a FREE valuation!

Our team is ready to help you sell your home for the highest possible price ASAP





