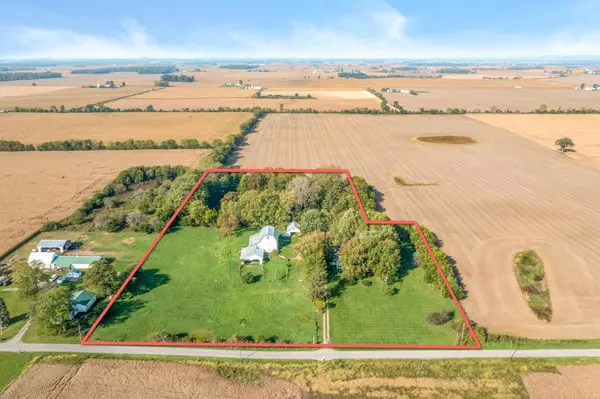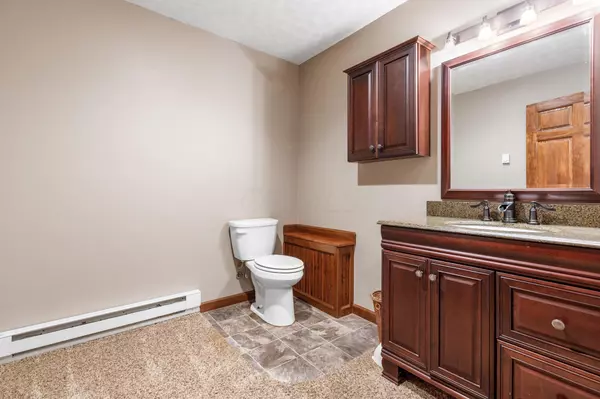$290,000
$319,900
9.3%For more information regarding the value of a property, please contact us for a free consultation.
9326 Rosewood-Quincy Road Quincy, OH 43343
4 Beds
1.5 Baths
2,737 SqFt
Key Details
Sold Price $290,000
Property Type Single Family Home
Sub Type Single Family Freestanding
Listing Status Sold
Purchase Type For Sale
Square Footage 2,737 sqft
Price per Sqft $105
MLS Listing ID 221040360
Sold Date 12/06/21
Style 2 Story
Bedrooms 4
Full Baths 1
HOA Y/N No
Originating Board Columbus and Central Ohio Regional MLS
Year Built 1900
Annual Tax Amount $1,288
Lot Size 8.500 Acres
Lot Dimensions 8.5
Property Description
Rural farmhouse located on 8.5 acres with beautiful views! Check out this spacious home with 4 bedrooms, 1.5 baths, living room with pellet stove, dining room, den, laundry room with wood-burning stove and an owner's suite with walk-in closet and large half bath. The land features a large front yard, 2-3 acres fenced pasture, woods, and a pond! There is a bank barn with lean-to and large covered addition, 48x40' pole barn built in 1987, large chicken house with water and electric plus an outhouse and storage shed. The bank barn has electric and water. Lots of storage and potential inside and out. Roof and siding are approximately 10 years old. Well pump has been updated. Call today for your appointment!
Location
State OH
County Champaign
Area 8.5
Direction St Rt 235 south of Quincy to east on Champaign Logan Rd. South on Rosewood-Quincy Rd before Flowing Well Rd.
Rooms
Basement Crawl, Partial, Walkup
Dining Room No
Interior
Heating Propane, Hot Water
Fireplaces Type Two
Equipment Yes
Fireplace Yes
Exterior
Exterior Feature Additional Building, Storage Shed, Waste Tr/Sys, Well
Parking Features Attached Garage, Side Load, 2 Off Street, Farm Bldg
Garage Spaces 3.0
Garage Description 3.0
Total Parking Spaces 3
Garage Yes
Building
Lot Description Fenced Pasture, Pond, Wooded
Architectural Style 2 Story
Schools
High Schools Graham Lsd 1101 Cha Co.
Others
Tax ID A01-01-13-21-00-011-00
Acceptable Financing Conventional
Listing Terms Conventional
Read Less
Want to know what your home might be worth? Contact us for a FREE valuation!

Our team is ready to help you sell your home for the highest possible price ASAP





