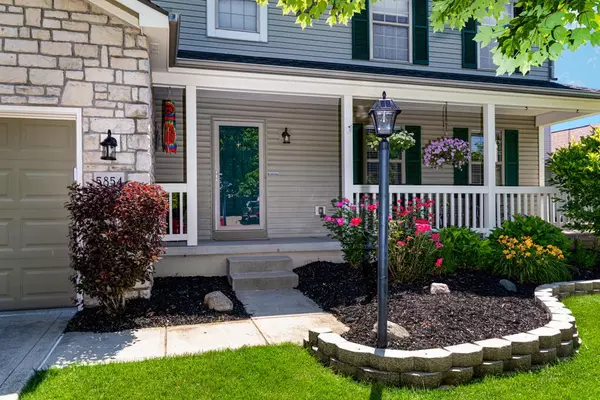$374,900
$374,500
0.1%For more information regarding the value of a property, please contact us for a free consultation.
5854 Quail Run Drive Grove City, OH 43123
4 Beds
3.5 Baths
2,547 SqFt
Key Details
Sold Price $374,900
Property Type Single Family Home
Sub Type Single Family Freestanding
Listing Status Sold
Purchase Type For Sale
Square Footage 2,547 sqft
Price per Sqft $147
Subdivision Quail Creek
MLS Listing ID 221040648
Sold Date 12/03/21
Style 2 Story
Bedrooms 4
Full Baths 3
HOA Y/N No
Originating Board Columbus and Central Ohio Regional MLS
Year Built 1998
Annual Tax Amount $6,413
Lot Size 10,018 Sqft
Lot Dimensions 0.23
Property Description
This spacious 4-bedroom, 2-story home sits among a beautifully landscaped lot with trees aplenty. Relax and enjoy your outside time on either the covered front porch or newly rebuilt deck (2019). If weather insists you stay in, relax in the 16' x 20' 4-season room awash with natural sunlight. The fully furnished kitchen with granite countertop and SS appliances is open to the stepdown family room with log/gas fireplace. The formal living and dining rooms complete the entry level. 4 generous sized bedrooms complement the second floor which includes a full bath and laundry. The master suite includes a jetted tub and separate shower. The lower level is partially finished and has its own full bath newly encapsulated crawl (2019). A/C & garage door opener 2019.Storage barn. Plus a 3 car garge
Location
State OH
County Franklin
Community Quail Creek
Area 0.23
Direction From Hoover Rd & SR 665 (London-Groveport RD). North on Hoover to East on Quail Creek Rd to North On Quail Run Rd.
Rooms
Basement Crawl, Partial
Dining Room Yes
Interior
Interior Features Dishwasher, Electric Dryer Hookup, Electric Range, Gas Water Heater, Microwave, Refrigerator
Heating Forced Air
Cooling Central
Fireplaces Type One, Gas Log, Log Woodburning
Equipment Yes
Fireplace Yes
Exterior
Exterior Feature Deck, Storage Shed
Parking Features Attached Garage, Opener, 2 Off Street
Garage Spaces 3.0
Garage Description 3.0
Total Parking Spaces 3
Garage Yes
Building
Architectural Style 2 Story
Schools
High Schools South Western Csd 2511 Fra Co.
Others
Tax ID 040-009640
Acceptable Financing VA, FHA, Conventional
Listing Terms VA, FHA, Conventional
Read Less
Want to know what your home might be worth? Contact us for a FREE valuation!

Our team is ready to help you sell your home for the highest possible price ASAP





