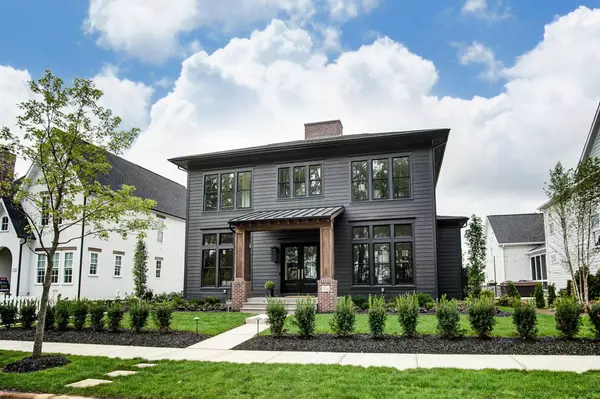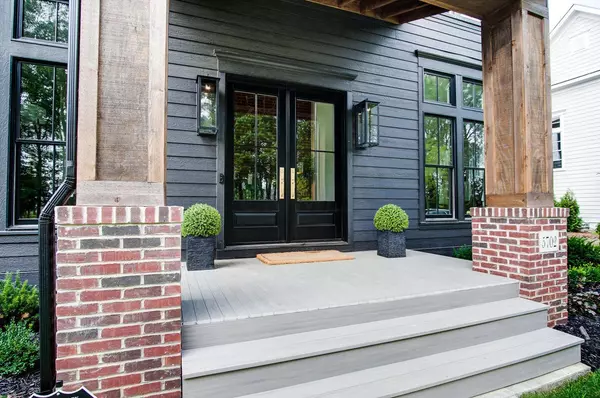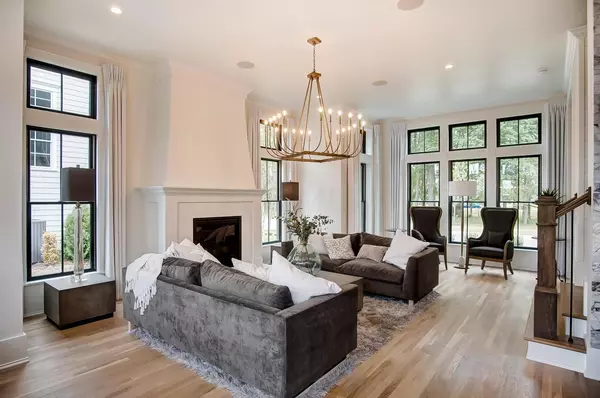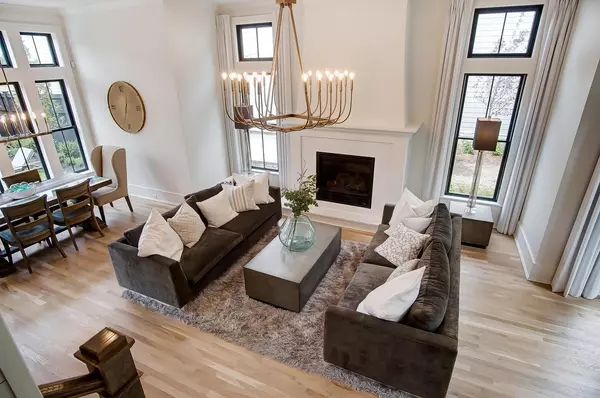$1,020,900
$1,020,900
For more information regarding the value of a property, please contact us for a free consultation.
5702 Evans Farm Drive Lewis Center, OH 43035
4 Beds
4.5 Baths
3,400 SqFt
Key Details
Sold Price $1,020,900
Property Type Single Family Home
Sub Type Single Family Freestanding
Listing Status Sold
Purchase Type For Sale
Square Footage 3,400 sqft
Price per Sqft $300
Subdivision Evans Farm
MLS Listing ID 219032452
Sold Date 11/18/21
Style 2 Story
Bedrooms 4
Full Baths 4
HOA Y/N Yes
Originating Board Columbus and Central Ohio Regional MLS
Year Built 2019
Annual Tax Amount $2,484
Lot Size 9,583 Sqft
Lot Dimensions 0.22
Property Description
2019 BIA PARADE OF HOMES AWARD WINNING FOUNDATION HOME! FEATURES 11' CEILINGS, BRICK ACCENTS, LOADS OF TRIM & BLACK OVERSIZED WINDOWS THROUGHOUT. KITCHEN W/ ENHANCED APPLIANCES, TILE BACKSPLASH, QUARTZ COUNTERTOPS & BUTLER KITCHEN LEADS TO PUB! FINISHED LOWER LEVEL W/ WET BAR, FLEX ROOM & 4TH BEDROOM W/ BATHROOM. STUNNING OUTDOOR LIVING SPACE W/ HEATED IN-GROUND POOL, OUTDOOR FIRE PLACE, & COVERED PORCH VALUED AT $172,942. ATTACHED TO 3 CAR GARAGE W/ MIRRORED GARAGE DOOR. EXPERIENCE NEW URBANISM LIVING AT EVANS FARM. CONVENIENT TO POLARIS FASHION PLACE, PRESERVATION PARKS, AWARD WINNING SCHOOLS, RESTAURANTS, SHOPPING & FREEWAY ACCESS. COME SEE TODAY!
Location
State OH
County Delaware
Community Evans Farm
Area 0.22
Direction Lewis Center Rd to Evans Farm Drive
Rooms
Basement Egress Window(s), Full
Dining Room No
Interior
Interior Features Dishwasher, Gas Range, Microwave, Refrigerator, Security System
Heating Forced Air
Cooling Central
Fireplaces Type One, Direct Vent, Gas Log
Equipment Yes
Fireplace Yes
Exterior
Exterior Feature Fenced Yard, Irrigation System, Patio
Parking Features Detached Garage, Opener
Garage Spaces 3.0
Garage Description 3.0
Pool Inground Pool
Total Parking Spaces 3
Garage Yes
Building
Architectural Style 2 Story
Schools
High Schools Olentangy Lsd 2104 Del Co.
Others
Tax ID 318-210-27-004-000
Acceptable Financing Conventional
Listing Terms Conventional
Read Less
Want to know what your home might be worth? Contact us for a FREE valuation!

Our team is ready to help you sell your home for the highest possible price ASAP





