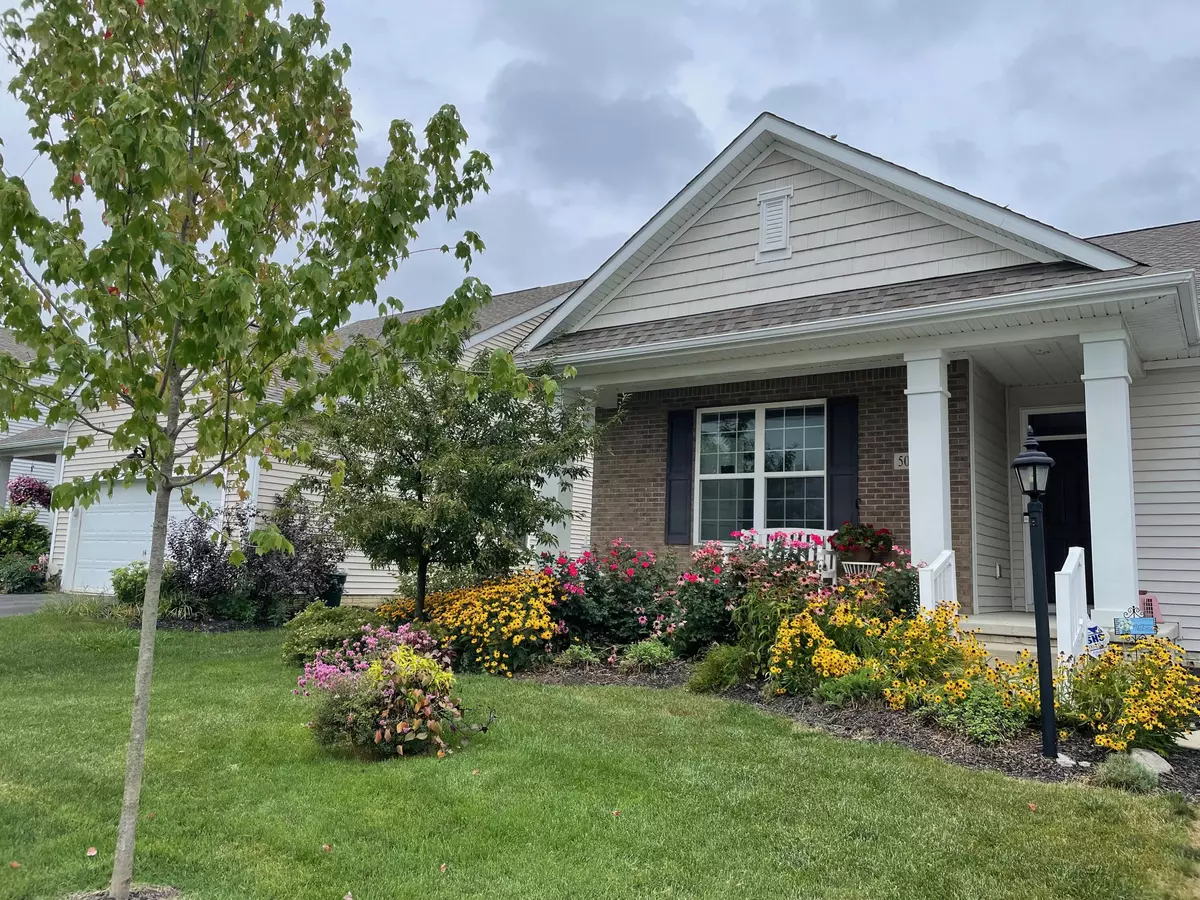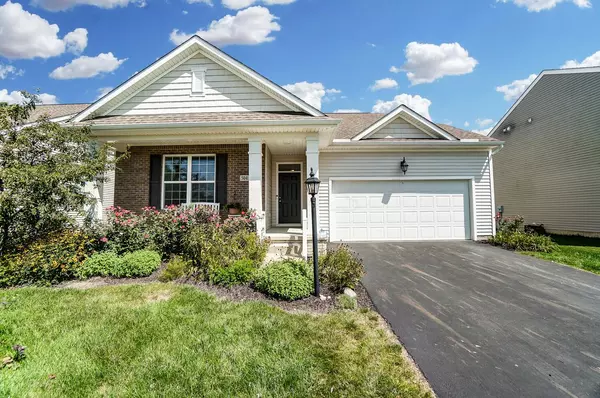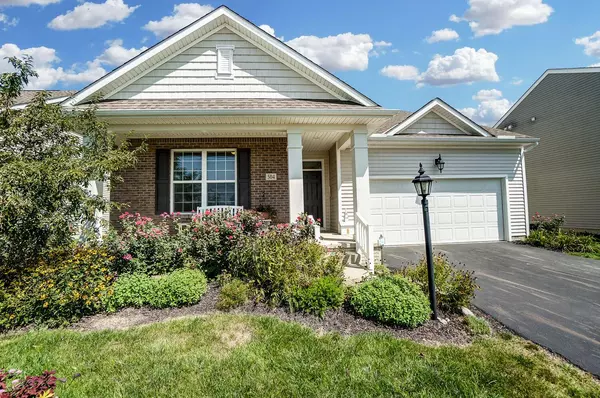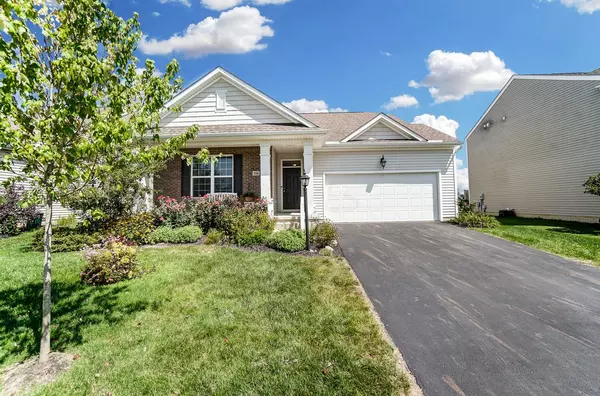$360,000
$360,000
For more information regarding the value of a property, please contact us for a free consultation.
504 Saffron Drive Sunbury, OH 43074
3 Beds
2 Baths
1,653 SqFt
Key Details
Sold Price $360,000
Property Type Single Family Home
Sub Type Single Family Freestanding
Listing Status Sold
Purchase Type For Sale
Square Footage 1,653 sqft
Price per Sqft $217
Subdivision Sunbury Meadows
MLS Listing ID 221032108
Sold Date 10/29/21
Style 1 Story
Bedrooms 3
Full Baths 2
HOA Fees $41
HOA Y/N Yes
Originating Board Columbus and Central Ohio Regional MLS
Year Built 2012
Annual Tax Amount $4,304
Lot Size 8,276 Sqft
Lot Dimensions 0.19
Property Description
Looking for a one story, well loved and cared for home? You've found it in Sunbury Meadows. Love to walk? You will love the nearby walking paths. This home has character with arched doorways and beautiful crown molding. It has an open floor plan, is bright and airy, features hardwood floors, open kitchen with large island, beautiful white plantation style shutters, direct vent fireplace and views of open space from the back deck that has a retractable awning perfect for sitting out back and enjoying the view. The community has a large swimming pool and there is a park nearby. Washer/dryer are to remain with the property as well as all kitchen appliances. This home is handicap accessible; has a ramp from garage in to house and grab bars in master bathroom. Newly installed radon mitigation.
Location
State OH
County Delaware
Community Sunbury Meadows
Area 0.19
Direction Rt. 3 to Sunbury Meadows, left on Saffron, house on the left
Rooms
Basement Partial
Dining Room No
Interior
Interior Features Dishwasher, Electric Dryer Hookup, Electric Range, Microwave, Refrigerator, Security System
Heating Forced Air
Cooling Central
Fireplaces Type One, Direct Vent
Equipment Yes
Fireplace Yes
Exterior
Exterior Feature Deck
Parking Features Attached Garage, Opener, 2 Off Street
Garage Spaces 2.0
Garage Description 2.0
Total Parking Spaces 2
Garage Yes
Building
Architectural Style 1 Story
Schools
High Schools Big Walnut Lsd 2101 Del Co.
Others
Tax ID 417-412-07-011-000
Acceptable Financing VA, FHA, Conventional
Listing Terms VA, FHA, Conventional
Read Less
Want to know what your home might be worth? Contact us for a FREE valuation!

Our team is ready to help you sell your home for the highest possible price ASAP





