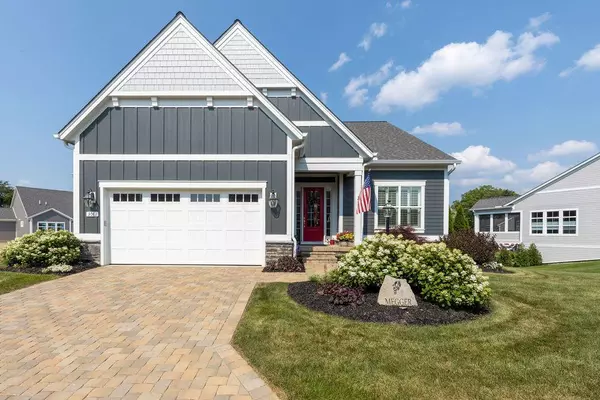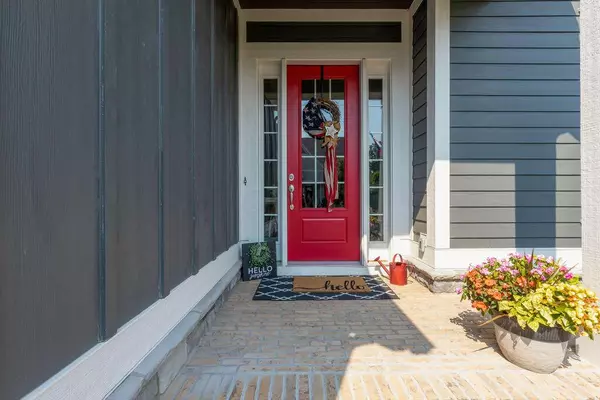$679,900
$679,900
For more information regarding the value of a property, please contact us for a free consultation.
3081 BIG TIMBER LOOP Loop Lewis Center, OH 43035
4 Beds
3 Baths
1,957 SqFt
Key Details
Sold Price $679,900
Property Type Condo
Sub Type Condo Freestanding
Listing Status Sold
Purchase Type For Sale
Square Footage 1,957 sqft
Price per Sqft $347
Subdivision Ravines At Mccammon Chase
MLS Listing ID 221026198
Sold Date 10/25/21
Style 1 Story
Bedrooms 4
Full Baths 3
HOA Fees $268
HOA Y/N Yes
Originating Board Columbus and Central Ohio Regional MLS
Year Built 2018
Annual Tax Amount $14,321
Property Description
WELCOME TO THIS NEWLY BUILT BOB WEBB FREE STANDING CONDO LOCATED IN RAVINES AT McCAMMON CHASE. ENJOY CAREFREE LIVING AT ITS FINEST. THIS HOUSE FEATURES AN OPEN CONCEPT FLOOR PLAN WITH AMPLE NATURAL LIGHT, A WALKOUT LOWER LEVEL WITH A PATIO/PAVER, AND A DECK OFF THE GREAT ROOM ON THE MAIN LEVEL. RELAX OUTDOORS AND ENJOY NATURE AND A SCENIC VIEW OF THE POND. CATHEDRAL CEILINGS, GRANITE, HARDWOOD, AND SO MANY MORE UPGRADES MAKING THIS HOME AN ABSOLUTE SHOWPIECE. CLOSE PROXIMITY TO SHOPPING, DINING, AND ENTERTAINMENT! THIS MODEL CANNOT BE DUPLICATED AT THIS PRICE POINT. SCHEDULE YOUR TOUR TODAY!!!
Location
State OH
County Delaware
Community Ravines At Mccammon Chase
Direction E. ORANGE RD. TO ABBEY KNOLL, TAKE A RIGHT. CONTINUE TO BIG TIMBER DRIVE ON THE RIGHT.
Rooms
Basement Full, Walkout
Dining Room Yes
Interior
Interior Features Dishwasher, Gas Range, Gas Water Heater, Microwave, Refrigerator
Cooling Central
Fireplaces Type One, Direct Vent
Equipment Yes
Fireplace Yes
Exterior
Exterior Feature Balcony, Deck
Parking Features Attached Garage
Garage Spaces 2.0
Garage Description 2.0
Total Parking Spaces 2
Garage Yes
Building
Lot Description Pond, Ravine Lot
Architectural Style 1 Story
Schools
High Schools Olentangy Lsd 2104 Del Co.
Others
Tax ID 318-134-02-021-508
Acceptable Financing VA, FHA, Conventional
Listing Terms VA, FHA, Conventional
Read Less
Want to know what your home might be worth? Contact us for a FREE valuation!

Our team is ready to help you sell your home for the highest possible price ASAP





