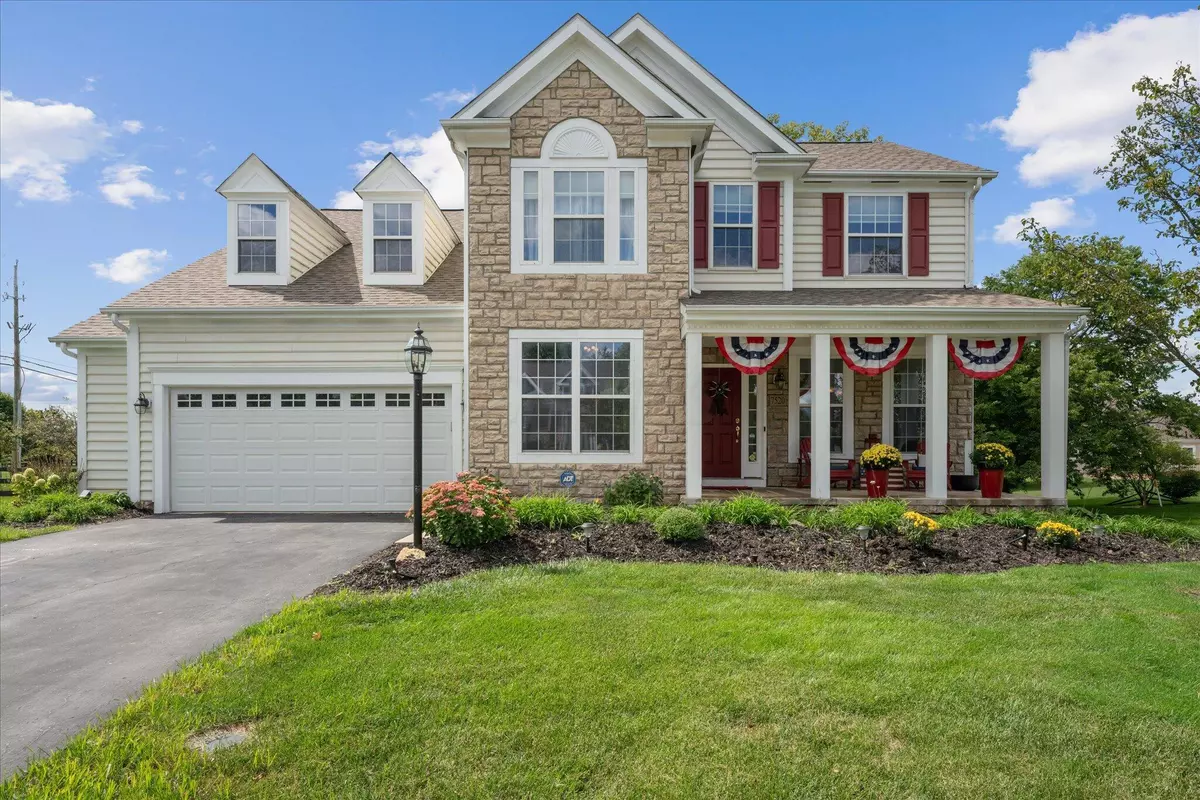$457,750
$457,750
For more information regarding the value of a property, please contact us for a free consultation.
7520 Scioto Chase Boulevard Powell, OH 43065
3 Beds
2.5 Baths
2,797 SqFt
Key Details
Sold Price $457,750
Property Type Single Family Home
Sub Type Single Family Freestanding
Listing Status Sold
Purchase Type For Sale
Square Footage 2,797 sqft
Price per Sqft $163
Subdivision Scioto Reserve
MLS Listing ID 221035834
Sold Date 10/15/21
Style Split - 4 Level
Bedrooms 3
Full Baths 2
HOA Y/N Yes
Originating Board Columbus and Central Ohio Regional MLS
Year Built 2004
Annual Tax Amount $9,155
Lot Size 9,147 Sqft
Lot Dimensions 0.21
Property Description
Beautiful 4 level split two many upgrades to fit on this page!!!
Huge 1st floor Owner bedroom, updated master bath with 36'' cabinets, walk in shower (handicap ready) - Open Floor Plan includes Den, Dinning Rm with Crown molding, loft and Large bonus room. - Beautiful Big front porch and AMAZING Back Yard with Deck, fire pit and Gazebo, storage under deck, and sprinkler system, New Roof,New Furnace,New Hot water tank.
Smart House, RG six cable lines throughout house, Smart Garage door, smart front door, smart over, nest thermostat.
New stainless steel appliances, including double oven, this is a must see!!
Gorgeous Newly gray painted on the walls with white woodwork throughout!
Location
State OH
County Delaware
Community Scioto Reserve
Area 0.21
Direction north on Sawmill west on Home North on Scioto Chase
Rooms
Basement Full
Dining Room Yes
Interior
Interior Features Dishwasher, Electric Dryer Hookup, Electric Range, Electric Water Heater, Microwave, Refrigerator, Security System
Heating Forced Air
Cooling Central
Equipment Yes
Exterior
Exterior Feature Deck, Invisible Fence, Patio, Storage Shed
Parking Features Attached Garage, Opener
Garage Spaces 2.0
Garage Description 2.0
Total Parking Spaces 2
Garage Yes
Building
Architectural Style Split - 4 Level
Schools
High Schools Olentangy Lsd 2104 Del Co.
Others
Tax ID 319-230-08-001-000
Read Less
Want to know what your home might be worth? Contact us for a FREE valuation!

Our team is ready to help you sell your home for the highest possible price ASAP





