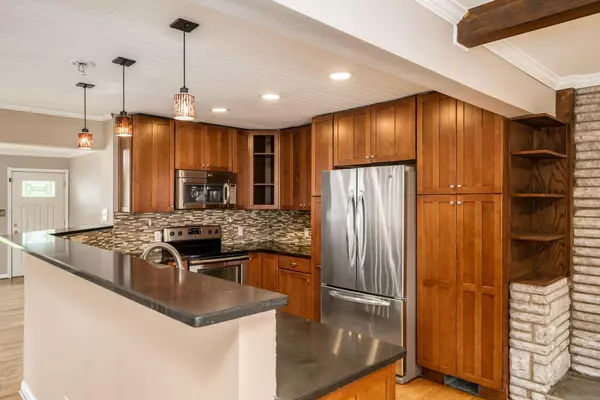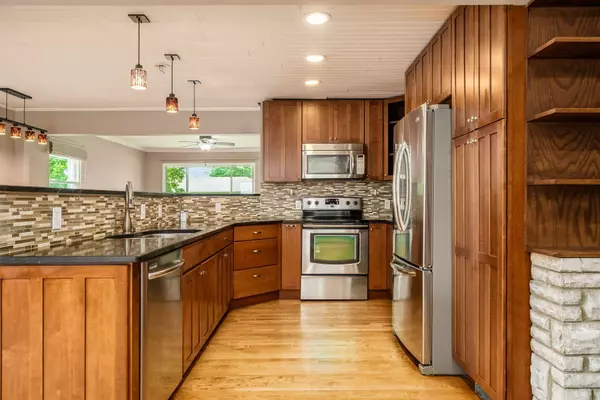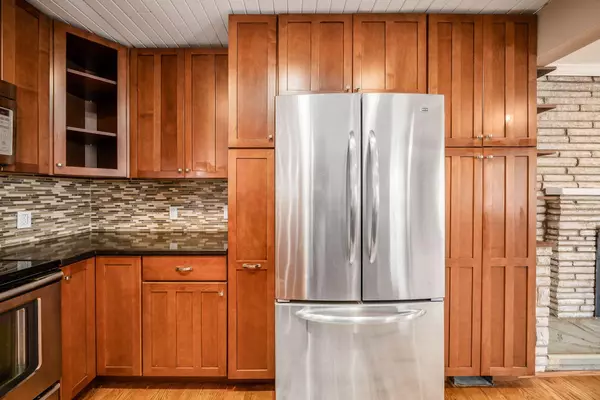$265,000
$229,900
15.3%For more information regarding the value of a property, please contact us for a free consultation.
2683 Glendale Road Grove City, OH 43123
3 Beds
2 Baths
1,311 SqFt
Key Details
Sold Price $265,000
Property Type Single Family Home
Sub Type Single Family Freestanding
Listing Status Sold
Purchase Type For Sale
Square Footage 1,311 sqft
Price per Sqft $202
Subdivision High Meadow
MLS Listing ID 221034133
Sold Date 09/24/21
Style 1 Story
Bedrooms 3
Full Baths 2
HOA Y/N No
Originating Board Columbus and Central Ohio Regional MLS
Year Built 1962
Annual Tax Amount $3,706
Lot Size 7,840 Sqft
Lot Dimensions 0.18
Property Description
Welcome to 2683 Glendale located on a mature tree lined street close to shopping, schools , medical as well as the Grove City Town Center. Virtually everything has been redone and custom remodeled . Finishes like you would see in half million dollar properties can be yours at a fraction of the price. The entire first floor on this one is real wood oak flooring. Captivating Chefs dream kitchen with exquisite soft close cabinets with pull outs, granite tops and a complete Stainless Appliance Package. Stunning Baths both offer granite tops, custom both/shower surrounds as well as impeccable tile work. Partially finished lower level . Rear yard is fenced. Yes , this one is as nice as the pictures, see it before it is gone ! Thank you.
Location
State OH
County Franklin
Community High Meadow
Area 0.18
Direction West of Hoover Rd
Rooms
Basement Full
Dining Room Yes
Interior
Interior Features Whirlpool/Tub, Dishwasher, Gas Range, Gas Water Heater, Microwave, Refrigerator
Heating Forced Air
Cooling Central
Fireplaces Type One
Equipment Yes
Fireplace Yes
Exterior
Exterior Feature Fenced Yard, Patio
Parking Features Attached Garage
Garage Spaces 2.0
Garage Description 2.0
Total Parking Spaces 2
Garage Yes
Building
Architectural Style 1 Story
Schools
High Schools South Western Csd 2511 Fra Co.
Others
Tax ID 040-002803
Acceptable Financing Conventional
Listing Terms Conventional
Read Less
Want to know what your home might be worth? Contact us for a FREE valuation!

Our team is ready to help you sell your home for the highest possible price ASAP





