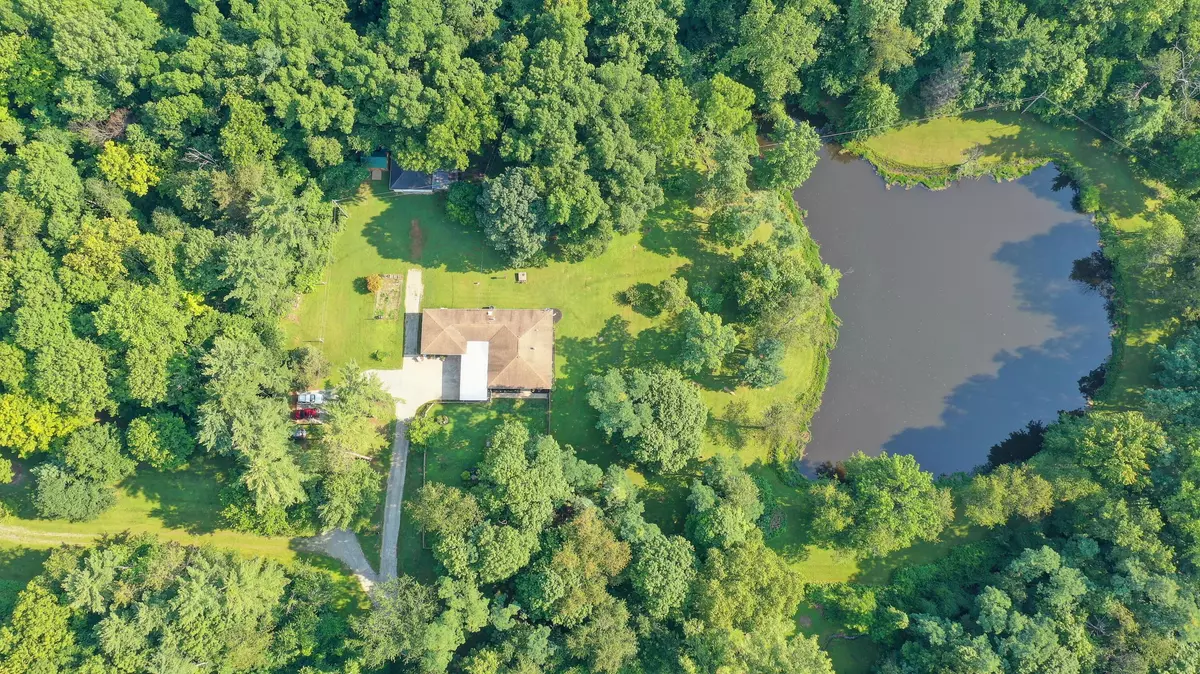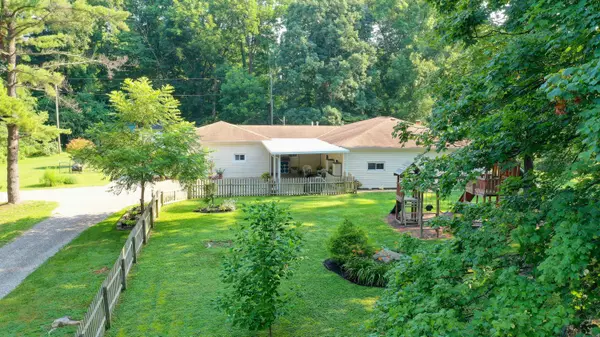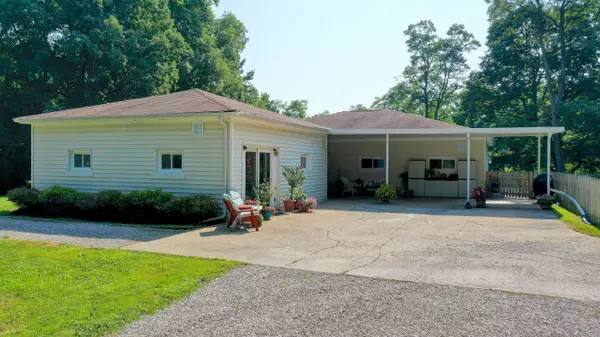$636,800
$649,900
2.0%For more information regarding the value of a property, please contact us for a free consultation.
2210 State Route 3 Galena, OH 43021
4 Beds
2 Baths
2,196 SqFt
Key Details
Sold Price $636,800
Property Type Single Family Home
Sub Type Single Family Freestanding
Listing Status Sold
Purchase Type For Sale
Square Footage 2,196 sqft
Price per Sqft $289
Subdivision In The Country, Lot 429 Miller Sub
MLS Listing ID 221029897
Sold Date 09/21/21
Style 1 Story
Bedrooms 4
Full Baths 2
HOA Y/N No
Originating Board Columbus and Central Ohio Regional MLS
Year Built 1957
Annual Tax Amount $7,345
Lot Size 21.510 Acres
Lot Dimensions 21.51
Property Description
LOCATION, LOCATION, LOCATION! Between Hoover & Alum! Just N of Westerville in Galena Corp limits. Sprawling ranch home w/over 21 Acres secluded among rolling land, many trees, creek, ravine, spring fed/fully stocked pond & open land! Home has been well cared for & is in good condition! There's no basement & the land can NOT be split. Seller prefers an as-is sale. New HVAC 2020. Freshly painted&all neutral! Low maintenance exterior, stone FP in great rm w/panoramic view of nature galore! Fenced area for pets/kids! Large carport+detached garage! Loads of land to explore! There's a perfect spot for a pole barn to be built that has water & electric to the site already. 2 parcel #'s! One is 20.46 acres, other is 1.05 acres. See ag to ag remks & all docs attached to MLS! Limited show times!
Location
State OH
County Delaware
Community In The Country, Lot 429 Miller Sub
Area 21.51
Direction THERE IS NO SIGN TILL YOU DRIVE BACK TO THE HOME! Route 3, North from Westerville, on westside, hidden, on common access driveway or South on Route 3 from Galena, south of Arrowhead Golf Course, driveway is 1 mile south on west side of road, Front door is through the carport to the gate in the fenced area to the front door. Thanks!
Rooms
Dining Room Yes
Interior
Interior Features Electric Range, Garden/Soak Tub, Humidifier, Refrigerator, Water Filtration System
Heating Electric, Forced Air, Heat Pump
Cooling Central
Fireplaces Type One, Log Woodburning
Equipment No
Fireplace Yes
Exterior
Exterior Feature Fenced Yard, Patio, Storage Shed, Waste Tr/Sys, Well
Parking Features Attached Garage, Detached Garage, Shared Driveway
Garage Spaces 2.0
Garage Description 2.0
Total Parking Spaces 2
Garage Yes
Building
Lot Description Pond, Ravine Lot, Sloped Lot, Stream On Lot, Water View, Wooded
Architectural Style 1 Story
Schools
High Schools Big Walnut Lsd 2101 Del Co.
Others
Tax ID 417-430-04-003-000
Acceptable Financing Conventional
Listing Terms Conventional
Read Less
Want to know what your home might be worth? Contact us for a FREE valuation!

Our team is ready to help you sell your home for the highest possible price ASAP





