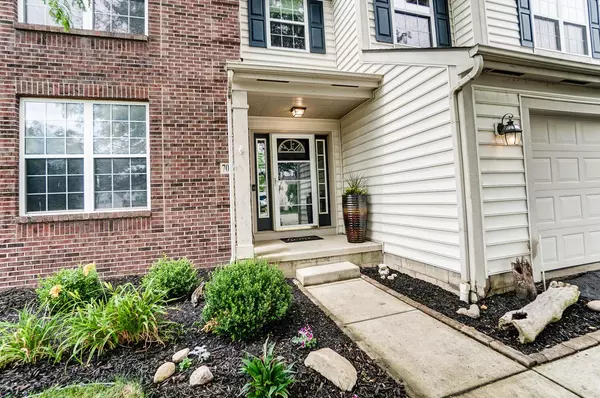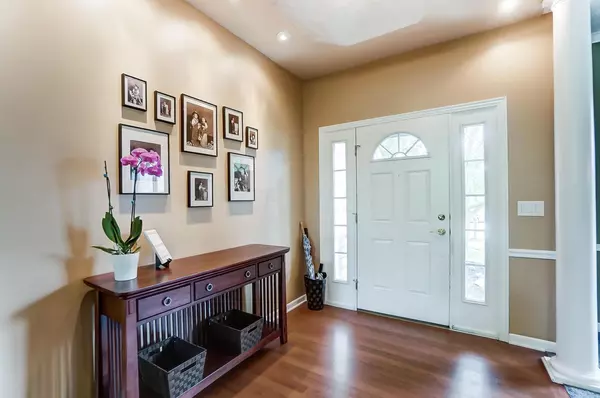$480,000
$459,000
4.6%For more information regarding the value of a property, please contact us for a free consultation.
7034 Kellogg Drive Powell, OH 43065
4 Beds
2.5 Baths
2,876 SqFt
Key Details
Sold Price $480,000
Property Type Single Family Home
Sub Type Single Family Freestanding
Listing Status Sold
Purchase Type For Sale
Square Footage 2,876 sqft
Price per Sqft $166
Subdivision Scioto Reserve
MLS Listing ID 221026317
Sold Date 09/01/21
Style 2 Story
Bedrooms 4
Full Baths 2
HOA Y/N Yes
Originating Board Columbus and Central Ohio Regional MLS
Year Built 2002
Annual Tax Amount $9,386
Lot Size 10,018 Sqft
Lot Dimensions 0.23
Property Description
In a golf course community, this wonderful home in a Cul-de-sac has it all! Upgrades galore: new carpet, kitchen w/42' cabinets & high end appliances, garage w/cabinets & closet (a tool person's dream), new roof, new HVAC, tankless water heater & more. Wonderful back yard with double deck & wooded! Vaulted great room with amazing wall of windows & 2 sided fireplace, kitchen island that seats 4. Foyer w/special lighting, dining room/flex room, Office, huge half bath, mud room and 2nd Fl laundry. Master suite is huge with his/her sinks and closets! 3 additional spacious bedrooms and a full bath with 2 sinks. Full basement offers a few rooms and can easily be finished! Olentangy schools' mins away. Don't miss checking out Scioto Reserve Country Club - a quick bike ride to jump in the pool!
Location
State OH
County Delaware
Community Scioto Reserve
Area 0.23
Direction Home Rd to Scioto Chase, at four way stop turn right on Scioto Parkway and Kellogg will be at next stop sign -turn right on Kellogg- home set towards back of court
Rooms
Basement Full
Dining Room Yes
Interior
Interior Features Dishwasher, Electric Dryer Hookup, Electric Range, Garden/Soak Tub, Gas Dryer Hookup, Gas Water Heater, Microwave
Heating Forced Air
Cooling Central
Fireplaces Type One, Direct Vent, Gas Log
Equipment Yes
Fireplace Yes
Exterior
Exterior Feature Deck, Patio
Parking Features Attached Garage, Opener
Garage Spaces 3.0
Garage Description 3.0
Total Parking Spaces 3
Garage Yes
Building
Lot Description Cul-de-Sac, Wooded
Architectural Style 2 Story
Schools
High Schools Olentangy Lsd 2104 Del Co.
Others
Tax ID 319-220-05-074-000
Acceptable Financing VA, FHA, Conventional
Listing Terms VA, FHA, Conventional
Read Less
Want to know what your home might be worth? Contact us for a FREE valuation!

Our team is ready to help you sell your home for the highest possible price ASAP





