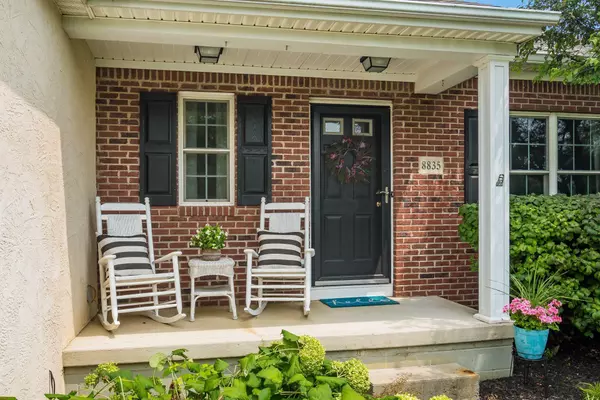$485,000
$475,000
2.1%For more information regarding the value of a property, please contact us for a free consultation.
8835 Bakircay Lane Powell, OH 43065
3 Beds
3.5 Baths
2,339 SqFt
Key Details
Sold Price $485,000
Property Type Single Family Home
Sub Type Single Family Freestanding
Listing Status Sold
Purchase Type For Sale
Square Footage 2,339 sqft
Price per Sqft $207
Subdivision Golf Village - The Willows
MLS Listing ID 221031393
Sold Date 08/30/21
Style 2 Story
Bedrooms 3
Full Baths 3
HOA Fees $39
HOA Y/N Yes
Originating Board Columbus and Central Ohio Regional MLS
Year Built 2004
Annual Tax Amount $8,605
Lot Size 0.400 Acres
Lot Dimensions 0.4
Property Description
Perfection in this Golf Village home which sits on the most peaceful and private .4 acre lot! Walking into the foyer you will notice the hand scraped wood floors & new designer lighting throughout. The dining room leads to the fabulous white kitchen w/ quartz counters. Relax in the spacious 1st floor master suite w/ updated bathroom showcasing granite counters & custom-made mirrors. Upstairs are 2 generous sized bedrooms, 1 full bath w/ double sinks & an expansive loft area which can be used for an office or easily turned into 4th bedroom. The lower level includes a full bath & plenty of room to enjoy your favorite movie. The outdoor living space & paver patio w/ fire pit is phenomenal. Complete privacy in the backyard with mature landscaping. New Roof '18.
Location
State OH
County Delaware
Community Golf Village - The Willows
Area 0.4
Direction Sawmill Parkway to Seldom Seen to Bakircay
Rooms
Basement Crawl, Partial
Dining Room Yes
Interior
Interior Features Dishwasher, Electric Dryer Hookup, Garden/Soak Tub, Gas Range, Gas Water Heater, Microwave, Refrigerator
Heating Forced Air
Cooling Central
Fireplaces Type One, Gas Log
Equipment Yes
Fireplace Yes
Exterior
Exterior Feature Fenced Yard, Patio
Garage Spaces 2.0
Garage Description 2.0
Total Parking Spaces 2
Building
Architectural Style 2 Story
Schools
High Schools Olentangy Lsd 2104 Del Co.
Others
Tax ID 319-313-06-011-000
Acceptable Financing Other
Listing Terms Other
Read Less
Want to know what your home might be worth? Contact us for a FREE valuation!

Our team is ready to help you sell your home for the highest possible price ASAP





