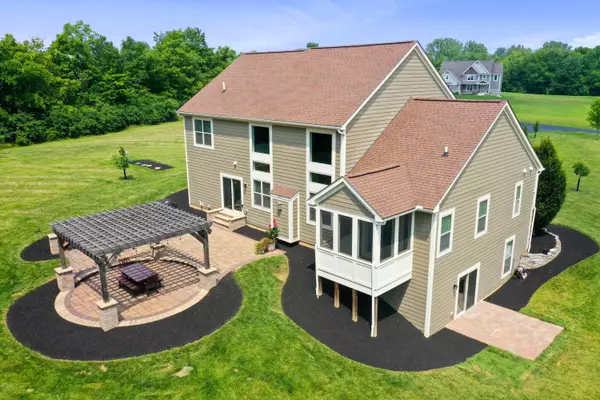$670,000
$650,000
3.1%For more information regarding the value of a property, please contact us for a free consultation.
3030 State Route 257 Ostrander, OH 43061
3 Beds
2.5 Baths
2,512 SqFt
Key Details
Sold Price $670,000
Property Type Single Family Home
Sub Type Single Family Freestanding
Listing Status Sold
Purchase Type For Sale
Square Footage 2,512 sqft
Price per Sqft $266
Subdivision Edgewater Estates
MLS Listing ID 221027353
Sold Date 08/20/21
Style 2 Story
Bedrooms 3
Full Baths 2
HOA Y/N No
Originating Board Columbus and Central Ohio Regional MLS
Year Built 2015
Annual Tax Amount $6,886
Lot Size 4.640 Acres
Lot Dimensions 4.64
Property Description
Welcome to 3030 State Route 257 the beautiful and exclusive Edgewater Estates. This stunning home sits on 4.64 acres. This Diyanni custom built home (2015) is very desirable in this market. So many possibilities with a unfinished LL walk out for additional sq ft of living space. Hardwood floors throughout the main living area. The private den and first floor owners suite with all the luxury you would expect. A walk in shower w/multiple shower heads, private screened porch off owners suite. The kitchen offers SS Jenn-air appliances, granite counter tops, soft white cabinets. Enjoy the peace and quite and private entertaining under the stars. Paver patio, pergola & firepit. Access to the private lake, minutes to the new elementary school & 15 minutes to downtown Dublin.
Location
State OH
County Delaware
Community Edgewater Estates
Area 4.64
Direction SR 257 between SR 42 and SR 36. Private road entry from SR 257 the First house on the left.
Rooms
Basement Egress Window(s), Full, Walkout
Dining Room Yes
Interior
Interior Features Dishwasher, Electric Dryer Hookup, Electric Water Heater, Garden/Soak Tub, Microwave, Refrigerator
Heating Propane
Cooling Central
Fireplaces Type One, Direct Vent
Equipment Yes
Fireplace Yes
Exterior
Exterior Feature Patio, Screen Porch, Waste Tr/Sys
Parking Features Attached Garage, Opener, Shared Driveway
Garage Spaces 3.0
Garage Description 3.0
Total Parking Spaces 3
Garage Yes
Building
Lot Description Cul-de-Sac, Sloped Lot, Water View, Wooded
Architectural Style 2 Story
Schools
High Schools Buckeye Valley Lsd 2102 Del Co.
Others
Tax ID 500-230-01-023-000
Acceptable Financing VA, FHA, Conventional
Listing Terms VA, FHA, Conventional
Read Less
Want to know what your home might be worth? Contact us for a FREE valuation!

Our team is ready to help you sell your home for the highest possible price ASAP





