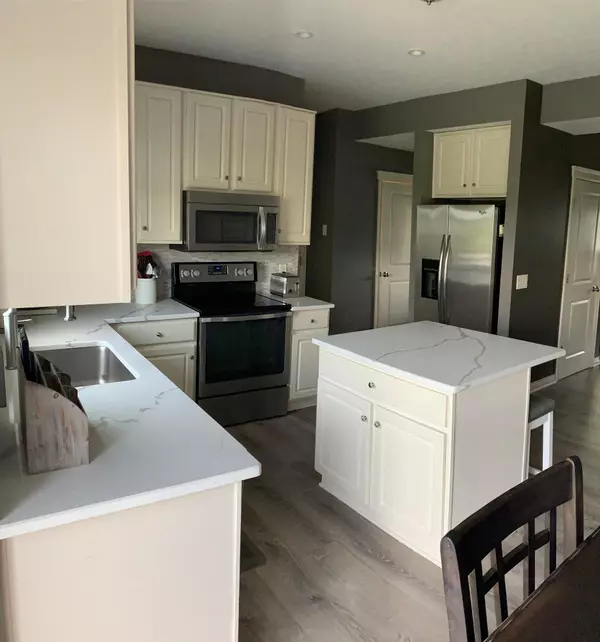$345,000
$330,000
4.5%For more information regarding the value of a property, please contact us for a free consultation.
202 White Elm Drive Delaware, OH 43015
3 Beds
2.5 Baths
1,984 SqFt
Key Details
Sold Price $345,000
Property Type Single Family Home
Sub Type Single Family Freestanding
Listing Status Sold
Purchase Type For Sale
Square Footage 1,984 sqft
Price per Sqft $173
Subdivision Lantern Chase
MLS Listing ID 221027102
Sold Date 08/12/21
Style 2 Story
Bedrooms 3
Full Baths 2
HOA Fees $22
HOA Y/N Yes
Originating Board Columbus and Central Ohio Regional MLS
Year Built 2006
Annual Tax Amount $4,369
Lot Size 8,276 Sqft
Lot Dimensions 0.19
Property Description
Available in the popular Lantern Chase neighborhood, you will find this meticulously maintained 2-story Craftsman style home w/large open gourmet kitchen w/new backsplash & quartz countertops, eat-at Island, SS appliances & upgraded finishes! Main level new LVP flooring throughout & laundry RM. Cozy family RM w/gas log fireplace. UL offers a large loft, luxurious vaulted-ceiling master suite w/walk-in closet, whirlpool tub, step-in shower & double vanity in addition to the 2 additional bedrooms. Partial finished basement w/flex space such as Family/office/4th Bed/exercise/playroom. Greet your neighbors while sipping lemonade on front porch or entertain in large back yard by firepit, or on stamped concrete patio w/pergola! Smart phone integrated thermostat, doorbell & garage door opener.
Location
State OH
County Delaware
Community Lantern Chase
Area 0.19
Direction Use GPS or Google Maps
Rooms
Basement Partial
Dining Room Yes
Interior
Interior Features Whirlpool/Tub, Dishwasher, Electric Dryer Hookup, Electric Range, Gas Water Heater, Microwave, Refrigerator, Security System
Heating Forced Air
Cooling Central
Fireplaces Type One, Gas Log
Equipment Yes
Fireplace Yes
Exterior
Exterior Feature Patio
Parking Features Attached Garage, Opener, 2 Off Street, On Street
Garage Spaces 2.0
Garage Description 2.0
Total Parking Spaces 2
Garage Yes
Building
Architectural Style 2 Story
Schools
High Schools Delaware Csd 2103 Del Co.
Others
Tax ID 519-320-28-008-000
Read Less
Want to know what your home might be worth? Contact us for a FREE valuation!

Our team is ready to help you sell your home for the highest possible price ASAP





