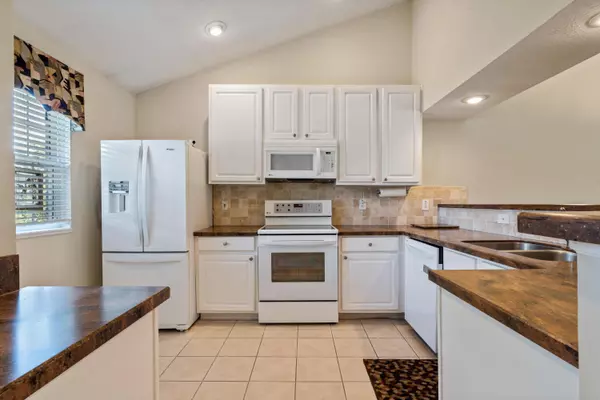$255,000
$260,000
1.9%For more information regarding the value of a property, please contact us for a free consultation.
5822 Lookout Boulevard Grove City, OH 43123
2 Beds
2.5 Baths
2,019 SqFt
Key Details
Sold Price $255,000
Property Type Condo
Sub Type Condo Shared Wall
Listing Status Sold
Purchase Type For Sale
Square Footage 2,019 sqft
Price per Sqft $126
Subdivision Village At Quail Creek
MLS Listing ID 221022863
Sold Date 08/11/21
Style 1 Story
Bedrooms 2
Full Baths 2
HOA Fees $260
HOA Y/N Yes
Originating Board Columbus and Central Ohio Regional MLS
Year Built 2001
Annual Tax Amount $4,010
Lot Size 1,742 Sqft
Lot Dimensions 0.04
Property Description
Beautiful condo located in the heart of a very desirable community. Open floor plan with lots of space for entertaining. Kitchen has white cabinetry and appliances, and is flanked by the dining area. The Great Room features one of two fireplaces and opens to Deck overlooking backyard. Large owners suite with bath and walk in closet. First floor laundry. Walkout basement also has another large entertaining area with the second fireplace. Second bedroom and full bath. The condo overlooks a very private backyard backing to green space with a ravine, a definite premium lot upgrade. Previous owners lovingly maintained and were great gardeners as evidenced by the landscape at the front entry. Attached 2 car garage. Close to major highways and shopping.
Location
State OH
County Franklin
Community Village At Quail Creek
Area 0.04
Rooms
Basement Full
Dining Room No
Interior
Interior Features Whirlpool/Tub, Dishwasher, Electric Dryer Hookup, Electric Range, Microwave, Refrigerator
Heating Forced Air
Cooling Central
Fireplaces Type Two, Gas Log
Equipment Yes
Fireplace Yes
Exterior
Exterior Feature Deck, Patio
Parking Features Attached Garage, Opener
Garage Spaces 2.0
Garage Description 2.0
Total Parking Spaces 2
Garage Yes
Building
Lot Description Ravine Lot, Wooded
Architectural Style 1 Story
Schools
High Schools South Western Csd 2511 Fra Co.
Others
Tax ID 040-011496
Acceptable Financing VA, FHA, Conventional
Listing Terms VA, FHA, Conventional
Read Less
Want to know what your home might be worth? Contact us for a FREE valuation!

Our team is ready to help you sell your home for the highest possible price ASAP





