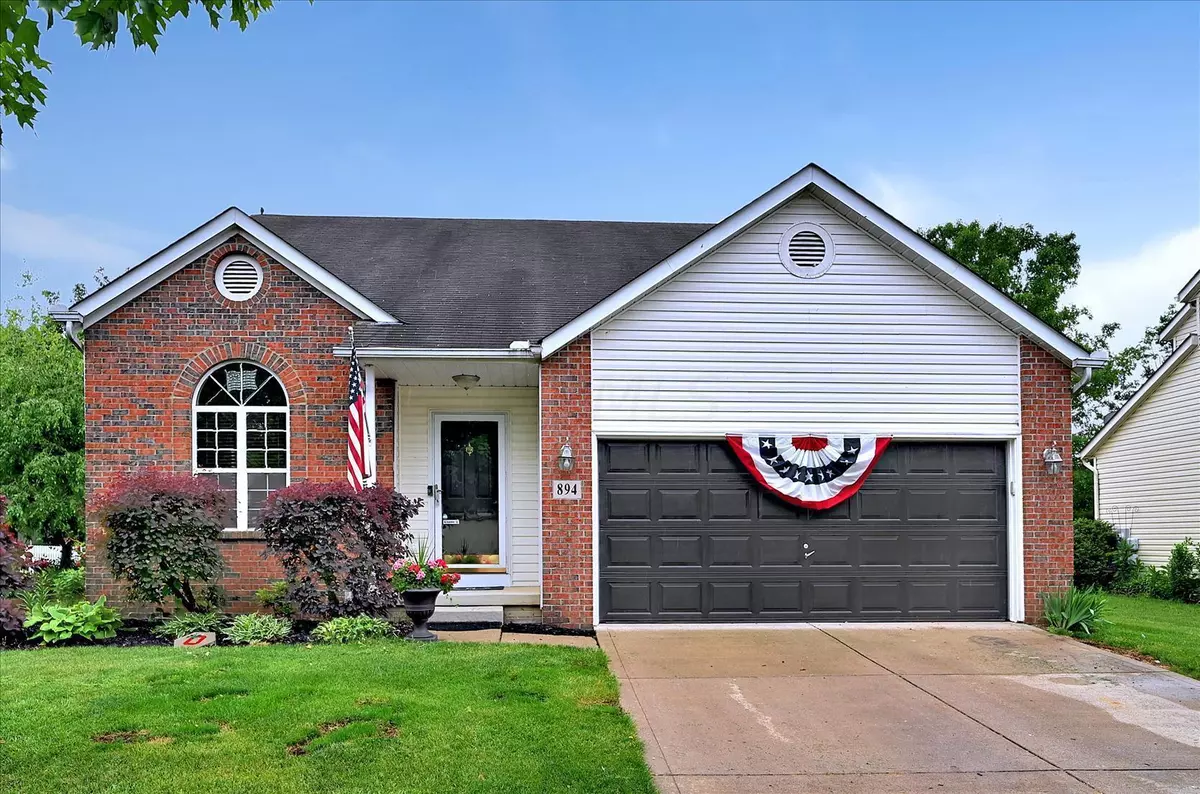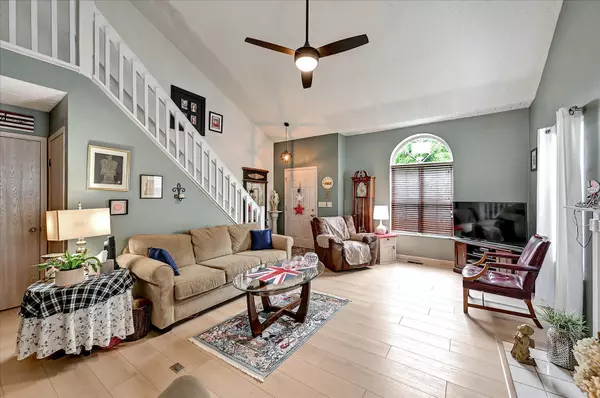$291,000
$259,900
12.0%For more information regarding the value of a property, please contact us for a free consultation.
894 Brittany Drive Delaware, OH 43015
3 Beds
2.5 Baths
1,738 SqFt
Key Details
Sold Price $291,000
Property Type Single Family Home
Sub Type Single Family Freestanding
Listing Status Sold
Purchase Type For Sale
Square Footage 1,738 sqft
Price per Sqft $167
Subdivision Kensington Place
MLS Listing ID 221017940
Sold Date 07/29/21
Style 2 Story
Bedrooms 3
Full Baths 2
HOA Fees $8
HOA Y/N Yes
Originating Board Columbus and Central Ohio Regional MLS
Year Built 1999
Annual Tax Amount $4,078
Lot Size 7,840 Sqft
Lot Dimensions 0.18
Property Description
Lovely 3 bedroom treasure nestled in the subdivision of Kensington Place in Delaware, Ohio. This spacious 2 story home checks all the boxes with 1738 square feet of living space and loft area on the second floor. This house has many features that make it feel like home. Features include vaulted ceilings in the living room area. Updated flooring throughout the first floor. Eat in kitchen space. First floor laundry area. Cozy first floor master bedroom with walk in closet and master bath. Make new memories with family, friends and neighbors on the awning covered deck in the backyard. Community yard sales are held annually. Located in Delaware City Schools and minutes away from Kensington Place Park. Don't miss out, this property will not last long.
Location
State OH
County Delaware
Community Kensington Place
Area 0.18
Direction Turn left onto OH-37 E/US-36 E/State Rte 37 E - Turn right onto Kilbourne Rd - Turn left onto Fieldcrest Dr - Turn left onto Brittany Dr
Rooms
Basement Full
Dining Room No
Interior
Interior Features Electric Water Heater, Microwave, Refrigerator
Heating Forced Air
Cooling Central
Fireplaces Type One, Gas Log, Log Woodburning
Equipment Yes
Fireplace Yes
Exterior
Exterior Feature Deck, Fenced Yard, Storage Shed
Parking Features Attached Garage
Garage Spaces 2.0
Garage Description 2.0
Total Parking Spaces 2
Garage Yes
Building
Architectural Style 2 Story
Schools
High Schools Delaware Csd 2103 Del Co.
Others
Tax ID 519-441-04-046-000
Acceptable Financing Other, VA, FHA, Conventional
Listing Terms Other, VA, FHA, Conventional
Read Less
Want to know what your home might be worth? Contact us for a FREE valuation!

Our team is ready to help you sell your home for the highest possible price ASAP





