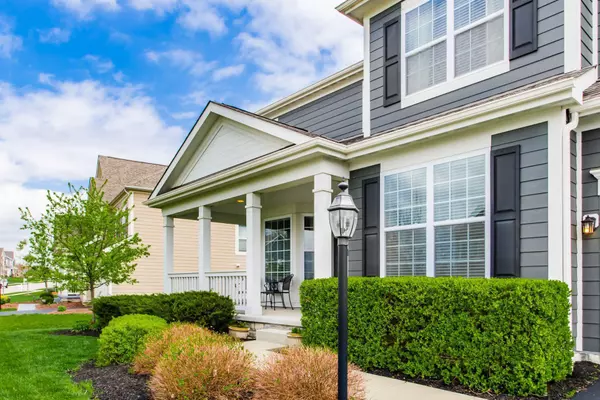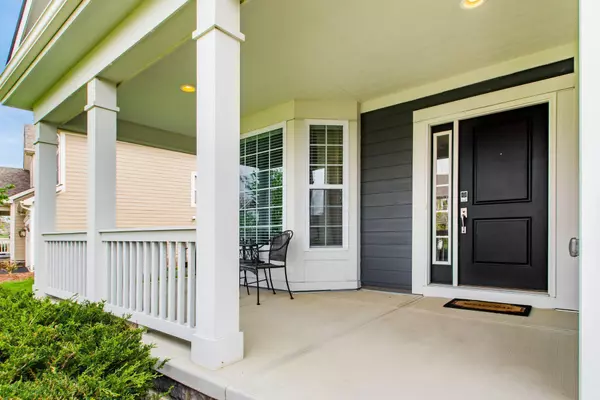$625,000
$589,900
6.0%For more information regarding the value of a property, please contact us for a free consultation.
4610 Sanctuary Drive Westerville, OH 43082
4 Beds
4 Baths
3,760 SqFt
Key Details
Sold Price $625,000
Property Type Single Family Home
Sub Type Single Family Freestanding
Listing Status Sold
Purchase Type For Sale
Square Footage 3,760 sqft
Price per Sqft $166
Subdivision Sanctuary At The Lakes
MLS Listing ID 221011149
Sold Date 06/25/21
Style Split - 5 Level\+
Bedrooms 4
Full Baths 3
HOA Y/N Yes
Originating Board Columbus and Central Ohio Regional MLS
Year Built 2015
Annual Tax Amount $12,109
Lot Size 0.280 Acres
Lot Dimensions 0.28
Property Description
WOW...WOW...WOW!!!
One of Olentangy Schools most sought after neighborhoods...Sanctuary At the Lakes! Owners are heartbroken to leave the neighborhood but they are being relocated by employer. This subdivision was one the quickest selling areas in all of Olentangy Schools...just so many amenities. Walking path to the Lakes Country Club, a short walk to Alum Creek Dam recreation area, and just minutes from everything Polaris has to offer. Extremely popular 5- level split with potential for five bedrooms and a 5000 sq ft home if lower level is finished! There is space for even the largest families and the home is perfect for entertaining. Home features huge family room with wet bar, enormous bonus room, waterfront view, open floor plan, and fantastic award winning Olentangy Schools!!
Location
State OH
County Delaware
Community Sanctuary At The Lakes
Area 0.28
Direction Africa to Sanctuary
Rooms
Basement Full
Dining Room Yes
Interior
Interior Features Dishwasher, Electric Dryer Hookup, Electric Range, Microwave, Refrigerator
Heating Forced Air
Cooling Central
Fireplaces Type One, Gas Log
Equipment Yes
Fireplace Yes
Exterior
Exterior Feature Patio
Parking Features Attached Garage
Garage Spaces 3.0
Garage Description 3.0
Total Parking Spaces 3
Garage Yes
Building
Lot Description Pond, Water View
Architectural Style Split - 5 Level\+
Schools
High Schools Olentangy Lsd 2104 Del Co.
Others
Tax ID 318-140-12-006-000
Acceptable Financing VA, FHA, Conventional
Listing Terms VA, FHA, Conventional
Read Less
Want to know what your home might be worth? Contact us for a FREE valuation!

Our team is ready to help you sell your home for the highest possible price ASAP





