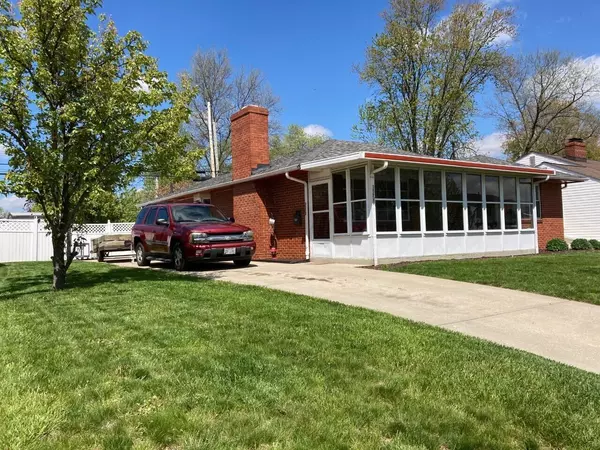$224,000
$214,000
4.7%For more information regarding the value of a property, please contact us for a free consultation.
3250 Angela Drive Grove City, OH 43123
3 Beds
1 Bath
1,323 SqFt
Key Details
Sold Price $224,000
Property Type Single Family Home
Sub Type Single Family Freestanding
Listing Status Sold
Purchase Type For Sale
Square Footage 1,323 sqft
Price per Sqft $169
Subdivision Kingswood Heights
MLS Listing ID 221013945
Sold Date 07/09/21
Style 1 Story
Bedrooms 3
Full Baths 1
HOA Y/N No
Originating Board Columbus and Central Ohio Regional MLS
Year Built 1957
Annual Tax Amount $2,865
Lot Size 6,534 Sqft
Lot Dimensions 0.15
Property Description
Great location brick ranch home w/full basement. Cloe to schools & next to Windsor Park. Enjoy the outdoors w/three-season room in front & brick patio in the fenced in back yard. Large living room w/wood burning fireplace, remodeled kitchen & dining room w/open floor plan. Kitchen features white cabinets, open shelving, coffee bar, island w/storage & maple countertops. HDWD floors in living room, dining, hallway & bedrooms. Bathroom has vinyl flooring & kitchen has wood laminate floor. Utilities run to 1st floor for laundry. Full basement includes a large room w/wood burning fireplace, laundry room w/sink, work surface w/cabinets & workshop. The great room. hallway & stairway have brand new carpet. A new roof was put on in the summer of 2020 and new central air in April 2021.
Location
State OH
County Franklin
Community Kingswood Heights
Area 0.15
Rooms
Basement Full
Dining Room Yes
Interior
Interior Features Electric Dryer Hookup, Electric Range, Gas Water Heater
Heating Forced Air
Cooling Central
Fireplaces Type Two, Log Woodburning
Equipment Yes
Fireplace Yes
Exterior
Exterior Feature Fenced Yard, Patio, Screen Porch, Storage Shed
Parking Features 2 Off Street
Building
Architectural Style 1 Story
Schools
High Schools South Western Csd 2511 Fra Co.
Others
Tax ID 040-002579
Acceptable Financing Conventional
Listing Terms Conventional
Read Less
Want to know what your home might be worth? Contact us for a FREE valuation!

Our team is ready to help you sell your home for the highest possible price ASAP





