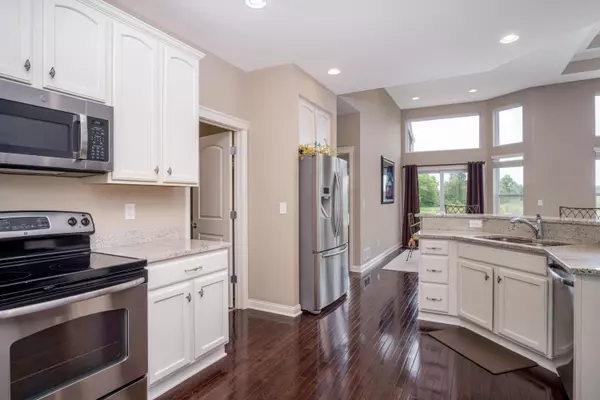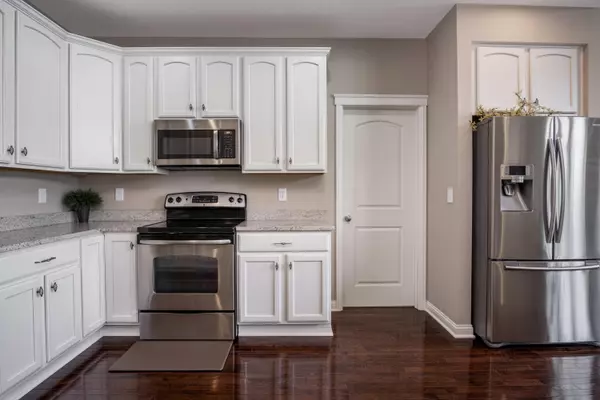$500,000
$479,000
4.4%For more information regarding the value of a property, please contact us for a free consultation.
6810 Scioto Chase Boulevard Powell, OH 43065
3 Beds
3 Baths
2,590 SqFt
Key Details
Sold Price $500,000
Property Type Single Family Home
Sub Type Single Family Freestanding
Listing Status Sold
Purchase Type For Sale
Square Footage 2,590 sqft
Price per Sqft $193
Subdivision Scioto Reserve North
MLS Listing ID 221018600
Sold Date 07/09/21
Style 1 Story
Bedrooms 3
Full Baths 3
HOA Y/N Yes
Originating Board Columbus and Central Ohio Regional MLS
Year Built 2010
Annual Tax Amount $6,588
Lot Size 10,018 Sqft
Lot Dimensions 0.23
Property Description
Do you like sunsets? Truly one of the best views in Scioto Reserve! Popular M/I one story with bonus room (easily a 4th bedroom, has a full bath). This one checks a lot of boxes. Open, clean, and neat are 3 words to describe the interior. Open kitchen features wood floors, granite counters, stainless appliances, 42 inch cabinets and breakfast bar. Multiple eating areas. AMAZING westward view of the 25 acre preserve from the wall of windows in the great room. The owners suite shares the same amazing views, and features a vaulted ceiling, spacious walk-in closet & gorgeous owners bath. Custom Paver Patio is great for entertaining and relaxing! Full basement w/rough-in. Direct Vent Fireplace. 3 car garage. Full Front Patio. Newer build for Scioto Reserve (North Section). A true 10!
Location
State OH
County Delaware
Community Scioto Reserve North
Area 0.23
Direction Sawmill Pkwy to Home Rd W,N on Scioto Chase.
Rooms
Basement Full
Dining Room Yes
Interior
Interior Features Dishwasher, Electric Range, Microwave, Refrigerator, Security System
Heating Forced Air
Cooling Central
Fireplaces Type One, Direct Vent
Equipment Yes
Fireplace Yes
Exterior
Exterior Feature Patio
Parking Features Attached Garage
Garage Spaces 3.0
Garage Description 3.0
Total Parking Spaces 3
Garage Yes
Building
Architectural Style 1 Story
Schools
High Schools Buckeye Valley Lsd 2102 Del Co.
Others
Tax ID 319-220-10-006-000
Acceptable Financing VA, FHA, Conventional
Listing Terms VA, FHA, Conventional
Read Less
Want to know what your home might be worth? Contact us for a FREE valuation!

Our team is ready to help you sell your home for the highest possible price ASAP





