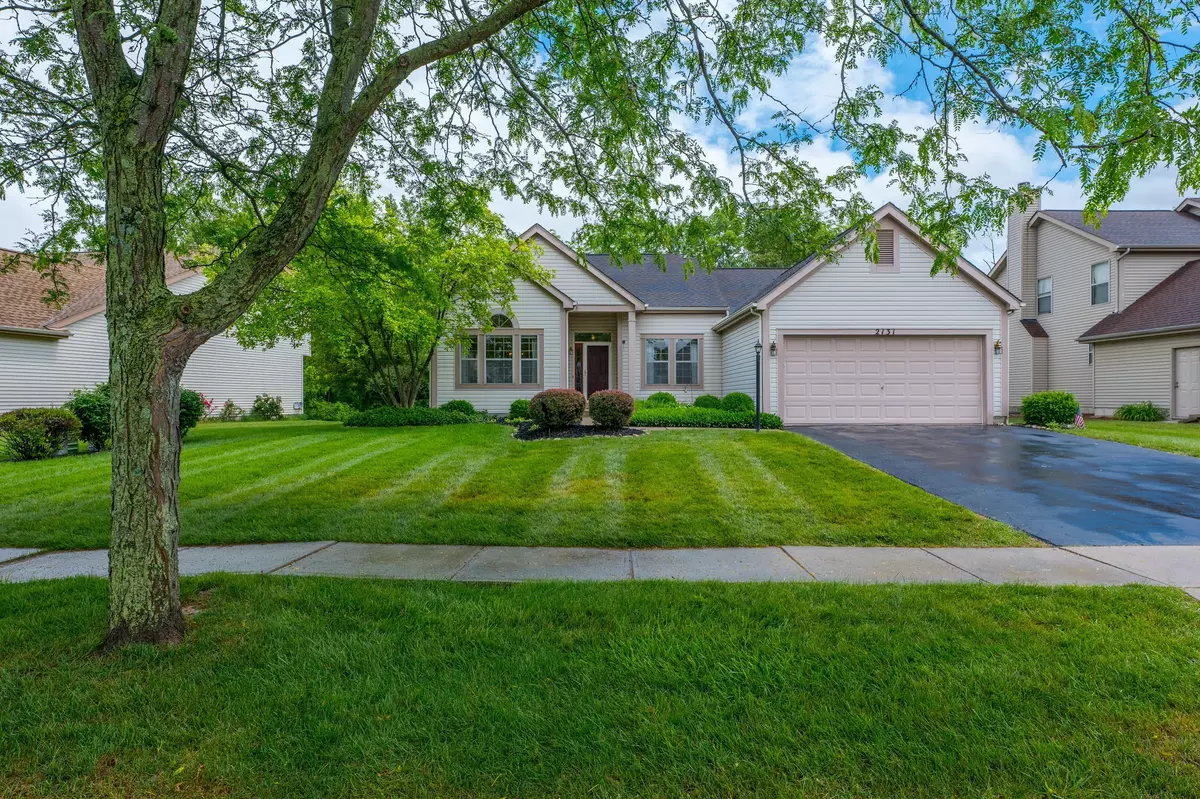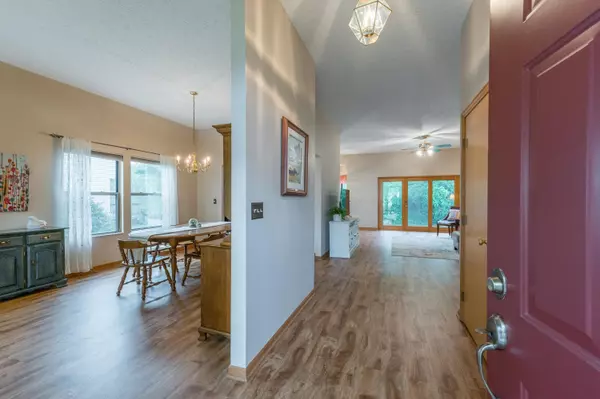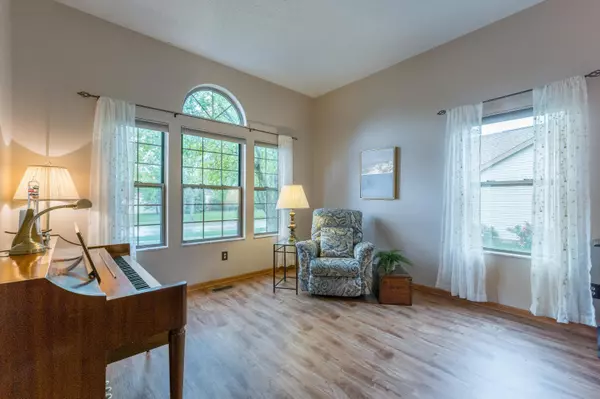$330,000
$314,900
4.8%For more information regarding the value of a property, please contact us for a free consultation.
2131 Stargrass Avenue Grove City, OH 43123
3 Beds
2 Baths
1,815 SqFt
Key Details
Sold Price $330,000
Property Type Single Family Home
Sub Type Single Family Freestanding
Listing Status Sold
Purchase Type For Sale
Square Footage 1,815 sqft
Price per Sqft $181
Subdivision Meadow Grove South
MLS Listing ID 221019120
Sold Date 07/01/21
Style 1 Story
Bedrooms 3
Full Baths 2
HOA Y/N No
Originating Board Columbus and Central Ohio Regional MLS
Year Built 1997
Annual Tax Amount $4,010
Lot Size 7,405 Sqft
Lot Dimensions 0.17
Property Description
You will fall in love with this 3 bedroom, 2 bath ranch home as soon as you open the front door & see the wall of windows overlooking the green-space with stream. New wood-look vinyl plank flooring covers the main living spaces. Vaulted ceilings & tons of windows flood the home w/ natural light. Kitchen w/ breakfast bar & pantry offers a bayed eating area overlooking the paver patio. Full basement is ready to be finished just as you wish to double the SF of the home. Original owner has meticulously cared for and updated this home. Upgrades include: 2020-hot water tank, LVP flooring; 2019-kitchen appliances; 2016-HVAC, 2010-roof. Walk to schools, shopping, dining & the brand new Mt. Carmel Hospital. Low maintenance home made for entertaining! Showings begin Saturday.
Location
State OH
County Franklin
Community Meadow Grove South
Area 0.17
Direction From I-71, exit at OH-665 E/London Groveport Rd. Turn north on Hoover Road. Turn right on Birch Bark Trail. Turn left on Qual Run Drive. Turn right on Stargrass Avenue. Home will be on your right.
Rooms
Basement Full
Dining Room Yes
Interior
Interior Features Dishwasher, Electric Range, Microwave, Refrigerator
Heating Forced Air
Cooling Central
Equipment Yes
Exterior
Exterior Feature Patio
Parking Features Attached Garage, Opener
Garage Spaces 2.0
Garage Description 2.0
Total Parking Spaces 2
Garage Yes
Building
Architectural Style 1 Story
Schools
High Schools South Western Csd 2511 Fra Co.
Others
Tax ID 040-009460
Read Less
Want to know what your home might be worth? Contact us for a FREE valuation!

Our team is ready to help you sell your home for the highest possible price ASAP





