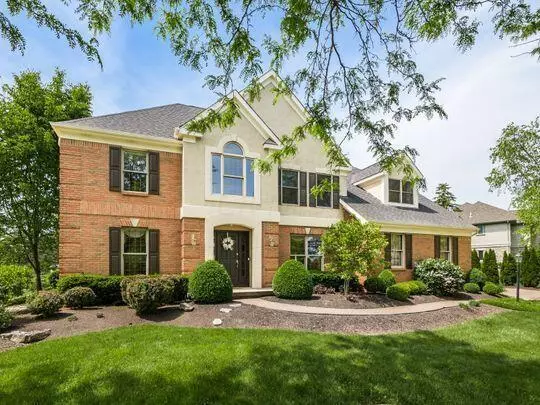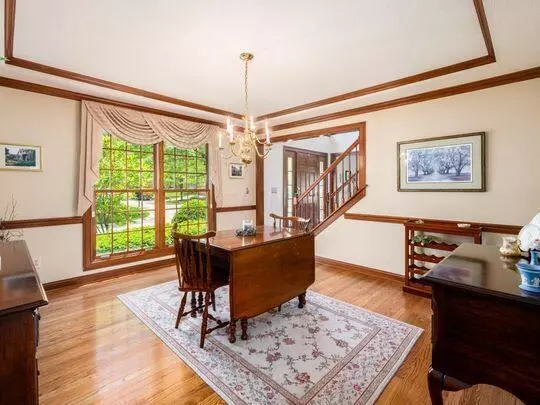$549,900
$549,900
For more information regarding the value of a property, please contact us for a free consultation.
1085 Poppy Hills Drive Blacklick, OH 43004
4 Beds
3.5 Baths
3,030 SqFt
Key Details
Sold Price $549,900
Property Type Single Family Home
Sub Type Single Family Freestanding
Listing Status Sold
Purchase Type For Sale
Square Footage 3,030 sqft
Price per Sqft $181
Subdivision Jefferson Meadows
MLS Listing ID 221017491
Sold Date 06/28/21
Style 2 Story
Bedrooms 4
Full Baths 3
HOA Y/N Yes
Originating Board Columbus and Central Ohio Regional MLS
Year Built 1994
Annual Tax Amount $9,360
Lot Size 0.450 Acres
Lot Dimensions 0.45
Property Description
Welcome to this beautiful home located in the Jefferson Meadows subdivision! This one owner home features wonderful architecture with it's stately presence and curb appeal. As you step inside you're greeted with beautiful hardwood floors and magnificent windows, soaring ceiling and panaramic views of the pond. Situated on the 18th fairway! Inside this spacious beauty is 4 bdrms, 3.5 baths, first floor den, dining, living room, cozy family room with gas fireplace that opens to a clever layout of the kitchen with serene views of the pond. Equipped with stainless steel appliances; microwave/convection oven/dishwasher, electric cooktop range and refrigerator. It doesn't stop there.
Location
State OH
County Franklin
Community Jefferson Meadows
Area 0.45
Direction E. on Havens Corner, Rt. Reynoldsburg-New Albany Rd, Rt. Jefferson Meadows. Left on Poppy Hills. Home is on the right.
Rooms
Basement Full
Dining Room Yes
Interior
Interior Features Dishwasher, Electric Range, Microwave, Refrigerator
Heating Forced Air
Cooling Central
Fireplaces Type One, Gas Log
Equipment Yes
Fireplace Yes
Exterior
Exterior Feature Deck, Patio
Parking Features Attached Garage, Opener
Garage Spaces 3.0
Garage Description 3.0
Total Parking Spaces 3
Garage Yes
Building
Lot Description Golf CRS Lot, Water View
Architectural Style 2 Story
Schools
High Schools Gahanna Jefferson Csd 2506 Fra Co.
Others
Tax ID 170-002265
Acceptable Financing VA, FHA, Conventional
Listing Terms VA, FHA, Conventional
Read Less
Want to know what your home might be worth? Contact us for a FREE valuation!

Our team is ready to help you sell your home for the highest possible price ASAP





