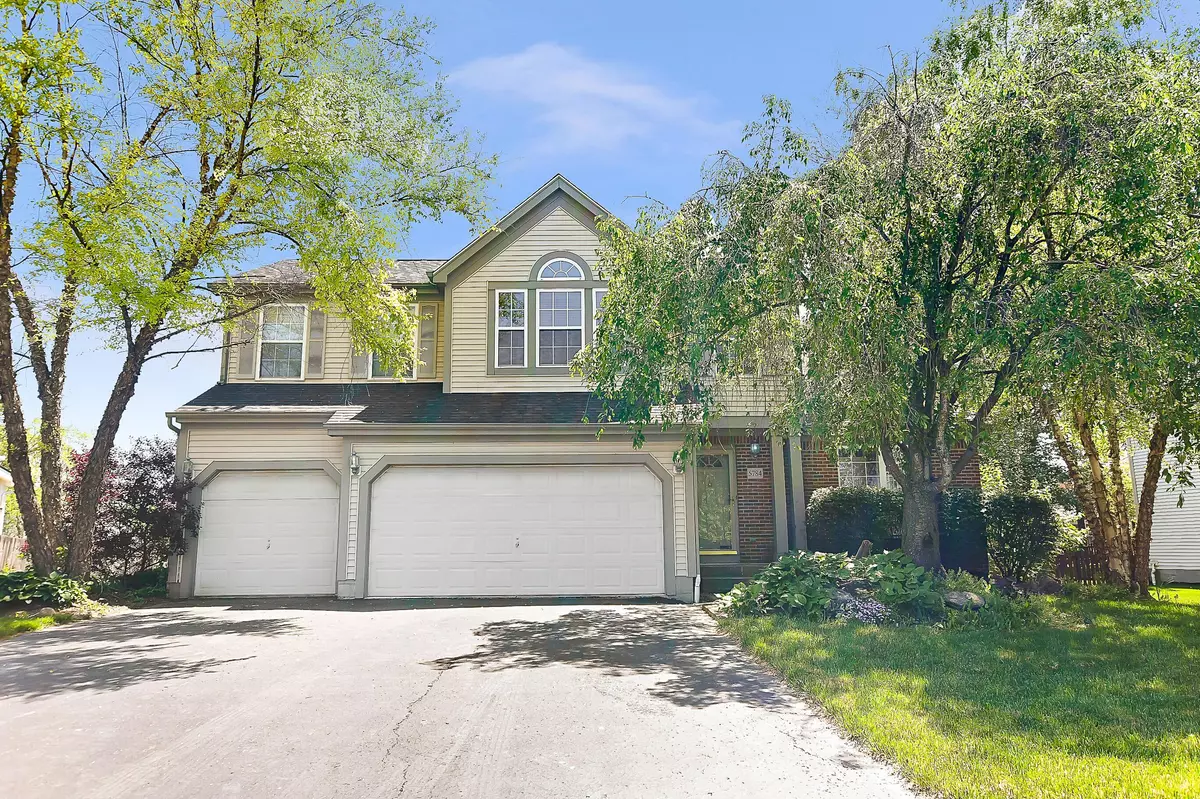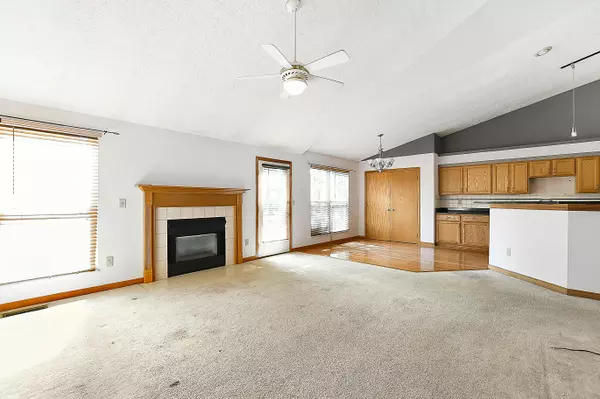$312,000
$284,900
9.5%For more information regarding the value of a property, please contact us for a free consultation.
5784 Quail Run Drive Grove City, OH 43123
3 Beds
2.5 Baths
2,434 SqFt
Key Details
Sold Price $312,000
Property Type Single Family Home
Sub Type Single Family Freestanding
Listing Status Sold
Purchase Type For Sale
Square Footage 2,434 sqft
Price per Sqft $128
Subdivision Quail Creek
MLS Listing ID 221017906
Sold Date 06/22/21
Style 2 Story
Bedrooms 3
Full Baths 2
HOA Fees $4
HOA Y/N Yes
Originating Board Columbus and Central Ohio Regional MLS
Year Built 1996
Annual Tax Amount $5,686
Lot Size 10,018 Sqft
Lot Dimensions 0.23
Property Description
OPPORTUNITY AWAITS! POPULAR, Quail Creek, open concept floor plan featuring vaulted ceilings throughout main Dining, Kitchen & Great RM. Kitchen features granite counters, 36'' oak cabinets, double door pantry, pull up bar & access to fully fenced back lot w/deck & shed. First floor laundry & Owners bedroom w/on-suite full bath & walk-in closet. HUGE 2nd floor loft w/closet - potential to create a 4th bedroom. LARGE spare bedrooms & full bath. ESTATE SALE. PROPERTY NEEDS WORK. This property will not go FHA or VA due to condition. Property shall be SOLD in ''AS IS'' condition. All contracts contingent upon Franklin County Probate Court Approval. HIGHEST & BEST submitted by Tuesday, 6/1 at 10AM. Estate will respond by Wednesday, 6/2 by 12PM.
Location
State OH
County Franklin
Community Quail Creek
Area 0.23
Direction Hoover Road to Birch Bark Trail to Quail Run Drive.
Rooms
Basement Crawl, Partial
Dining Room Yes
Interior
Interior Features Dishwasher
Heating Forced Air
Cooling Central
Fireplaces Type One
Equipment Yes
Fireplace Yes
Exterior
Exterior Feature Deck, Storage Shed
Parking Features Attached Garage
Garage Spaces 3.0
Garage Description 3.0
Total Parking Spaces 3
Garage Yes
Building
Lot Description Cul-de-Sac
Architectural Style 2 Story
Schools
High Schools South Western Csd 2511 Fra Co.
Others
Tax ID 040-009122
Read Less
Want to know what your home might be worth? Contact us for a FREE valuation!

Our team is ready to help you sell your home for the highest possible price ASAP





