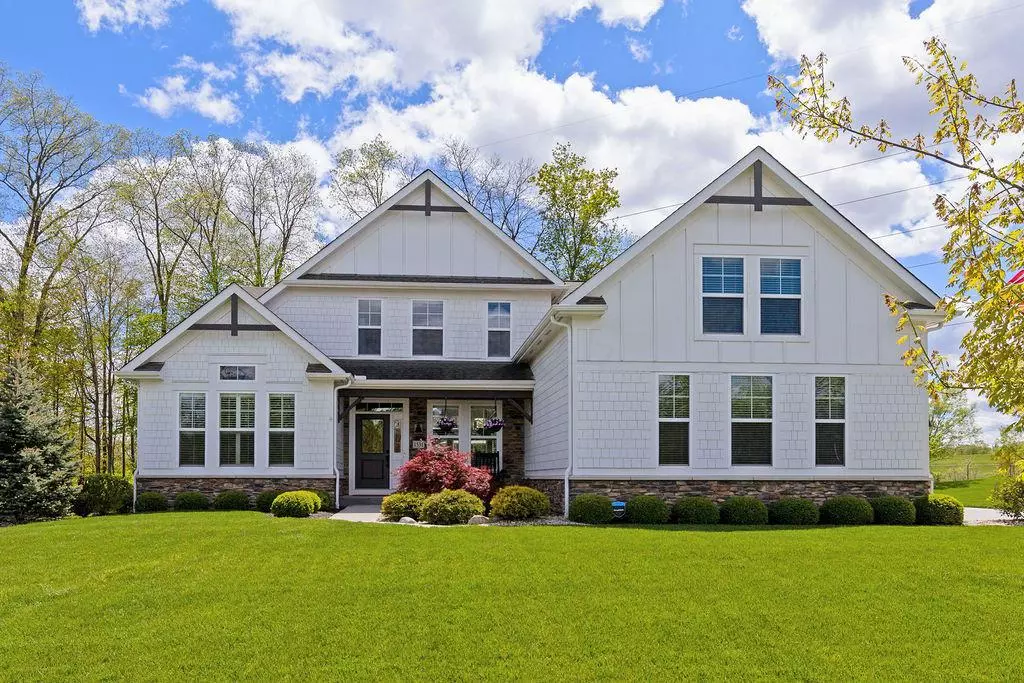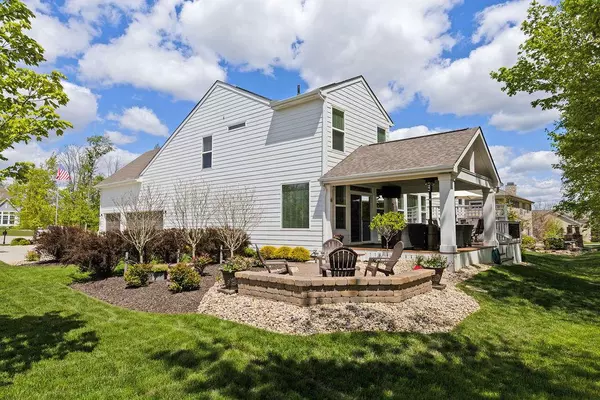$757,000
$699,900
8.2%For more information regarding the value of a property, please contact us for a free consultation.
1531 Haverhill Court Delaware, OH 43015
4 Beds
4 Baths
3,904 SqFt
Key Details
Sold Price $757,000
Property Type Single Family Home
Sub Type Single Family Freestanding
Listing Status Sold
Purchase Type For Sale
Square Footage 3,904 sqft
Price per Sqft $193
Subdivision Nelson Farms
MLS Listing ID 221016008
Sold Date 06/17/21
Style Split - 5 Level\+
Bedrooms 4
Full Baths 3
HOA Fees $25
HOA Y/N Yes
Originating Board Columbus and Central Ohio Regional MLS
Year Built 2014
Annual Tax Amount $12,172
Lot Size 0.860 Acres
Lot Dimensions 0.86
Property Description
*Open House 5/16 12-3PM* Nestled on a large wooded lot in desirable Nelson Farms, Olentangy Schools, is this beautiful & immaculate 5-level split! Step inside and be greeted by Hardwood floors sprawling throughout the open floor plan, from the vaulted great room w/ wall of windows & fireplace, to the gourmet kitchen featuring granite countertops, island, pantry & stainless steel appliances. 1st floor den/ home office. Spacious & private owner's suite featuring a large shower, double vanity & walk-in closet. Vast Bonus room! Lower level family room w/ wet bar & massive basement. Relax in the incredible outdoor living space w/ covered deck & paver patio, looking out on a private wooded landscape! Close to 315, I270 & all amenities, shopping & restaurants of nearby Powell, Delaware & Polaris!
Location
State OH
County Delaware
Community Nelson Farms
Area 0.86
Rooms
Basement Full
Dining Room Yes
Interior
Interior Features Dishwasher, Gas Range, Microwave, Refrigerator
Heating Forced Air
Cooling Central
Fireplaces Type One, Gas Log
Equipment Yes
Fireplace Yes
Exterior
Exterior Feature Deck, Irrigation System, Patio
Parking Features Attached Garage, Opener, Side Load
Garage Spaces 3.0
Garage Description 3.0
Total Parking Spaces 3
Garage Yes
Building
Lot Description Wooded
Architectural Style Split - 5 Level\+
Schools
High Schools Olentangy Lsd 2104 Del Co.
Others
Tax ID 319-120-03-015-000
Acceptable Financing Conventional
Listing Terms Conventional
Read Less
Want to know what your home might be worth? Contact us for a FREE valuation!

Our team is ready to help you sell your home for the highest possible price ASAP





