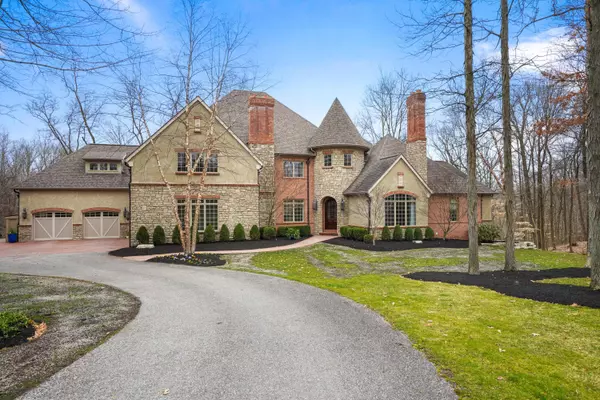$1,600,000
$1,650,000
3.0%For more information regarding the value of a property, please contact us for a free consultation.
1908 Woodlands Place Powell, OH 43065
5 Beds
6.5 Baths
5,618 SqFt
Key Details
Sold Price $1,600,000
Property Type Single Family Home
Sub Type Single Family Freestanding
Listing Status Sold
Purchase Type For Sale
Square Footage 5,618 sqft
Price per Sqft $284
Subdivision Woodlands At Loch Lomond
MLS Listing ID 221008831
Sold Date 06/11/21
Style 2 Story
Bedrooms 5
Full Baths 5
HOA Fees $58
HOA Y/N Yes
Originating Board Columbus and Central Ohio Regional MLS
Year Built 2005
Annual Tax Amount $30,973
Lot Size 1.180 Acres
Lot Dimensions 1.18
Property Description
A HOME FOR ALL SEASONS ON 1.18 ACRES OF GORGEOUS WOODED RAVINE IN A GATED COMMUNITY. Magnificent views! Impeccably maintained! Extraordinary quality abounds. Fab. Floor Plan offers 5 lge Bedrms (1st Floor Owner's Suite w/ Sitting Area & spacious Master Bath w/ heated flrs & 2nd Fl provides 3 lge bedrms (each w/private Bath ) & a Study Rm), On 1st Fl: huge vaulted GR w/ FP & a wall of windows framing the woodland views, which opens to Dining Rm (w/Butler Pantry), a Library w/FP, an expansive Cook's Kitchen w/ walk-in Pantry, a Sitting Area by the double-sided FP, an Eating Area, which opens to a big Screened Porch w/built-in grilling station. Expansive incredibly finished Walkout LL (one walks out to a terrace & firepit), w/a FP, Bar,Theatre Rm, Game Area, & Guest Suite. 4-Car Heated Garage
Location
State OH
County Delaware
Community Woodlands At Loch Lomond
Area 1.18
Direction 315 N to Jewett Road, South onto Churchill Drive, Straight back to Gated Community ''Woodlands Place'', Located in back on Cul-de-sac.
Rooms
Basement Egress Window(s), Full, Walkout
Dining Room Yes
Interior
Interior Features Dishwasher, Electric Dryer Hookup, Garden/Soak Tub, Gas Range, Humidifier, Microwave, Refrigerator, Security System
Heating Forced Air
Cooling Central
Fireplaces Type Three, Gas Log, Log Woodburning
Equipment Yes
Fireplace Yes
Exterior
Exterior Feature Invisible Fence, Irrigation System, Patio, Screen Porch
Parking Features Attached Garage, Heated, Opener
Garage Spaces 4.0
Garage Description 4.0
Total Parking Spaces 4
Garage Yes
Building
Lot Description Cul-de-Sac, Ravine Lot, Stream On Lot, Wooded
Architectural Style 2 Story
Schools
High Schools Olentangy Lsd 2104 Del Co.
Others
Tax ID 319-444-06-007-000
Read Less
Want to know what your home might be worth? Contact us for a FREE valuation!

Our team is ready to help you sell your home for the highest possible price ASAP





