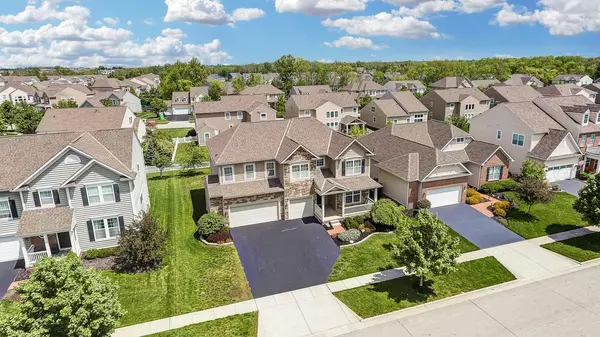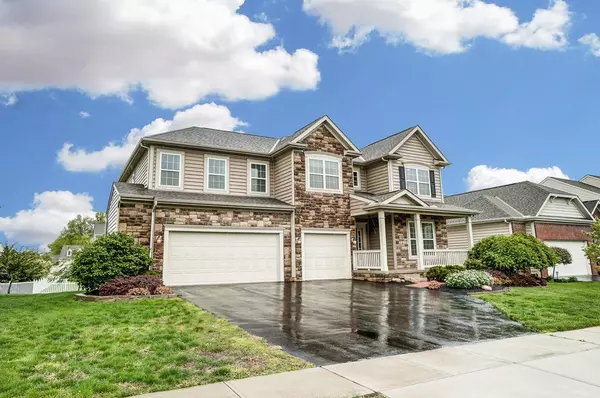$455,000
$469,900
3.2%For more information regarding the value of a property, please contact us for a free consultation.
1358 Fairway Drive Grove City, OH 43123
4 Beds
2.5 Baths
3,130 SqFt
Key Details
Sold Price $455,000
Property Type Single Family Home
Sub Type Single Family Freestanding
Listing Status Sold
Purchase Type For Sale
Square Footage 3,130 sqft
Price per Sqft $145
Subdivision Pinnacle Links
MLS Listing ID 221014677
Sold Date 06/04/21
Style 2 Story
Bedrooms 4
Full Baths 2
HOA Fees $66
HOA Y/N Yes
Originating Board Columbus and Central Ohio Regional MLS
Year Built 2013
Annual Tax Amount $9,534
Lot Size 9,147 Sqft
Lot Dimensions 0.21
Property Description
Impressive Traditional Pinnacle Home with tons of Space & Character throughout. Enjoy this 4BR, 2.5BA, 3-Car home with its many upgrades including Hardwood Floors, Designer Lighting, Wrought Iron Rails, 2'' Blinds, Flex Room/Den, Formal Dining, 2-Story Great Room w/ Cozy Fireplace, Awesome Mudroom and 2nd Floor Laundry. Spacious Kitchen w/ 42'' Maple Cabinets, Granite Tops, SS Appls, Butler Pantry and W/I Food Pantry. Deluxe Master Suite w/ Luxury Bath and W/I Closet. Outside, relax on the Full Front Porch or entertain with friends on the HUGE, 2-Tier Composite Deck. Full unfinished Basement w/ Full Bath R/I ready for your personal touches. Enjoy the Private Community Center, Pool and Workout Facility at your convenience. Only minutes to downtown. Builder Warranty transfers. Better hurry!!
Location
State OH
County Franklin
Community Pinnacle Links
Area 0.21
Direction South on Buckeye Parkway to east on Pinnacle Club Drive to south on Fairway Drive
Rooms
Basement Full
Dining Room Yes
Interior
Interior Features Dishwasher, Garden/Soak Tub, Gas Range, Refrigerator, Security System
Heating Forced Air
Cooling Central
Fireplaces Type One, Direct Vent, Gas Log
Equipment Yes
Fireplace Yes
Exterior
Exterior Feature Deck, Invisible Fence
Parking Features Attached Garage, Opener
Garage Spaces 3.0
Garage Description 3.0
Total Parking Spaces 3
Garage Yes
Building
Architectural Style 2 Story
Schools
High Schools South Western Csd 2511 Fra Co.
Others
Tax ID 040-014842
Acceptable Financing VA, Conventional
Listing Terms VA, Conventional
Read Less
Want to know what your home might be worth? Contact us for a FREE valuation!

Our team is ready to help you sell your home for the highest possible price ASAP





