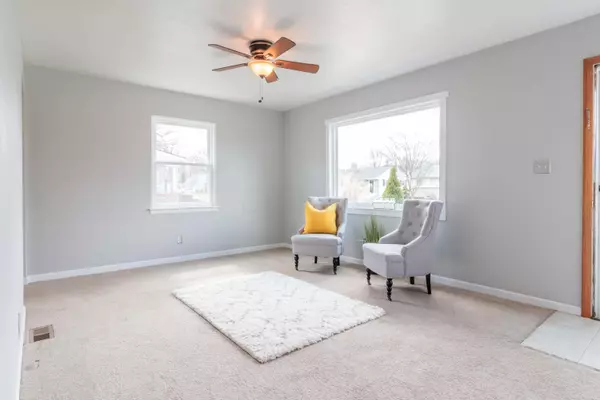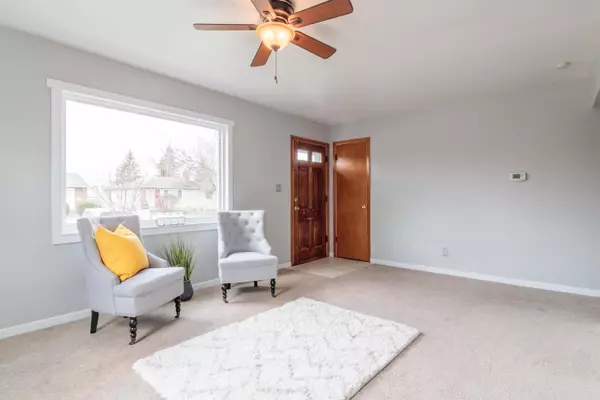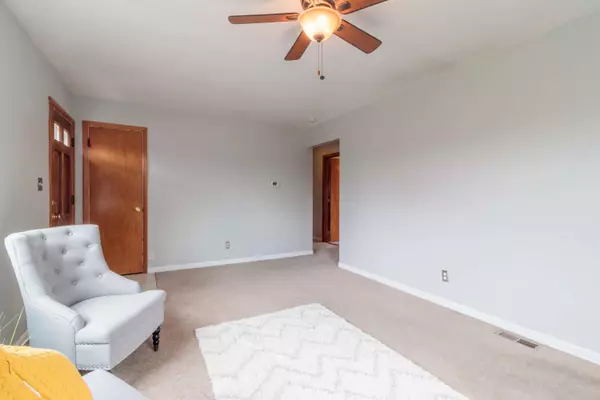$215,000
$199,990
7.5%For more information regarding the value of a property, please contact us for a free consultation.
4284 Beechgrove Drive Grove City, OH 43123
3 Beds
1 Bath
1,208 SqFt
Key Details
Sold Price $215,000
Property Type Single Family Home
Sub Type Single Family Freestanding
Listing Status Sold
Purchase Type For Sale
Square Footage 1,208 sqft
Price per Sqft $177
Subdivision Brookgrove
MLS Listing ID 221008893
Sold Date 05/13/21
Style Cape Cod/1.5 Story
Bedrooms 3
Full Baths 1
HOA Y/N No
Originating Board Columbus and Central Ohio Regional MLS
Year Built 1956
Annual Tax Amount $3,002
Lot Size 6,098 Sqft
Lot Dimensions 0.14
Property Description
ADORABLE MOVE IN ready Cape-Cod home in the HEART of Grove City! The first floor features a BRIGHT Living Room, Eat-In Kitchen with BRAND NEW cabinets, backsplash, sink, and countertops ... plus two bedrooms and a full bathroom. Upstairs is a HUGE second floor with a bedroom and large closet. This home features 1540 sqft which includes the partially finished basement with a built-in bar perfect for a man cave or second living area. Out back you'll find a fenced yard with a patio perfect for upcoming tailgates of BBQs. OVERSIZED one car garage (could probably fit two cars) completes this home. Other updates include: BRAND NEW windows throughout, FRESH paint, Wood laminate floors, BRAND NEW high efficiency furnace and AC, plus so much more! Don't miss out on this house!!
Location
State OH
County Franklin
Community Brookgrove
Area 0.14
Direction Hoover to Kingston. L on Beechgrove. Home is on the Left hand side
Rooms
Basement Full
Dining Room No
Interior
Interior Features Dishwasher, Electric Range, Microwave, Refrigerator
Heating Forced Air
Cooling Central
Equipment Yes
Exterior
Exterior Feature Fenced Yard, Patio
Parking Features Detached Garage
Garage Spaces 1.0
Garage Description 1.0
Total Parking Spaces 1
Garage Yes
Building
Architectural Style Cape Cod/1.5 Story
Schools
High Schools South Western Csd 2511 Fra Co.
Others
Tax ID 040-001744
Read Less
Want to know what your home might be worth? Contact us for a FREE valuation!

Our team is ready to help you sell your home for the highest possible price ASAP





