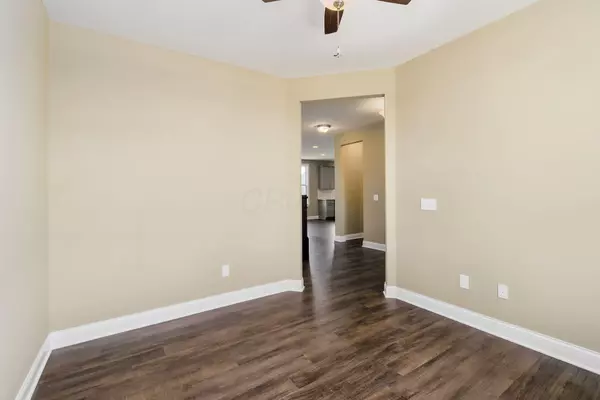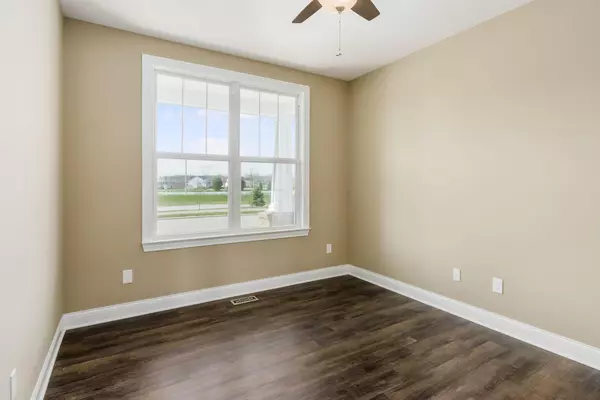$411,000
$399,900
2.8%For more information regarding the value of a property, please contact us for a free consultation.
857 Admiral Drive Sunbury, OH 43074
3 Beds
2.5 Baths
2,446 SqFt
Key Details
Sold Price $411,000
Property Type Single Family Home
Sub Type Single Family Freestanding
Listing Status Sold
Purchase Type For Sale
Square Footage 2,446 sqft
Price per Sqft $168
Subdivision Sunbury Meadows
MLS Listing ID 221009560
Sold Date 05/07/21
Style 2 Story
Bedrooms 3
Full Baths 2
HOA Y/N Yes
Originating Board Columbus and Central Ohio Regional MLS
Year Built 2017
Annual Tax Amount $5,617
Lot Size 9,583 Sqft
Lot Dimensions 0.22
Property Description
Welcome to this spacious, well cared for Sunbury Meadows home! With its gorgeous entry and quick access to the den, coat closet & 1st-flr half bath, head right on in to enjoy the open floor plan of the kitchen, dining area & great rm w/space for lg gatherings. LVT flooring throughout 1st floor. You can't beat the 2-car attached garage & direct access to the powder rm w/ built-in bench seat. The lg kit w/granite, gas range, SS appl, & large island w/overhang w/rm for stools. Upstairs, find the loft area & 3 lg BR & laundry rm & 2nd full bath. Also find Owners bath w/upgraded walk-in shower & attached walk-in closet. All brand new carpet upstairs. Large full basement with spacious ceilings and plenty of storage, room for gym equipment, or additional rec area!
Location
State OH
County Delaware
Community Sunbury Meadows
Area 0.22
Direction From 71, head East on Polaris Pkwy, North on Route 3/North State Street. Take all the way to Sunbury Meadows Drive to enter complex. Immediate right onto Admiral Drive.
Rooms
Basement Full
Dining Room No
Interior
Interior Features Dishwasher, Gas Range, Gas Water Heater, Microwave, Refrigerator
Heating Forced Air
Cooling Central
Equipment Yes
Exterior
Parking Features Attached Garage, Opener
Garage Spaces 2.0
Garage Description 2.0
Total Parking Spaces 2
Garage Yes
Building
Architectural Style 2 Story
Schools
High Schools Big Walnut Lsd 2101 Del Co.
Others
Tax ID 417-412-24-002-000
Acceptable Financing VA, FHA, Conventional
Listing Terms VA, FHA, Conventional
Read Less
Want to know what your home might be worth? Contact us for a FREE valuation!

Our team is ready to help you sell your home for the highest possible price ASAP





