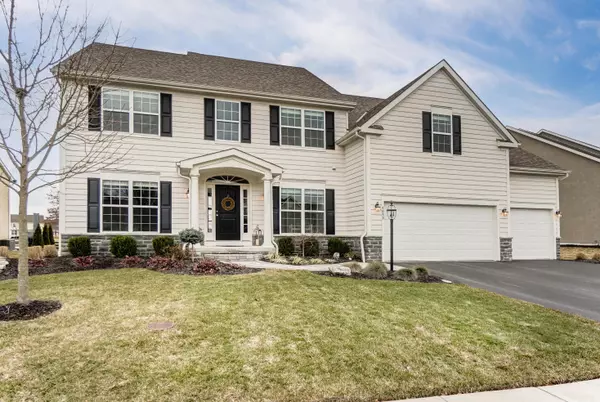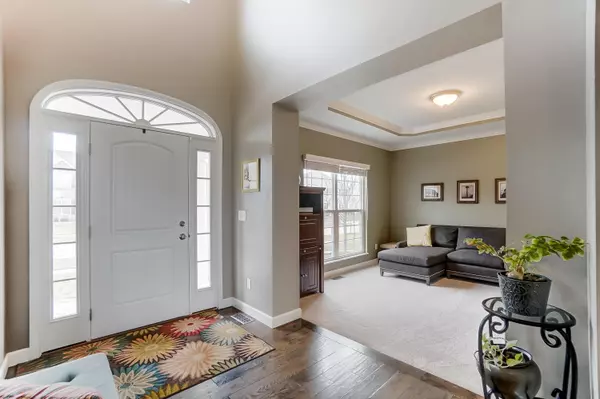$595,000
$575,000
3.5%For more information regarding the value of a property, please contact us for a free consultation.
4059 Hickory Rock Drive Powell, OH 43065
4 Beds
3 Baths
3,636 SqFt
Key Details
Sold Price $595,000
Property Type Single Family Home
Sub Type Single Family Freestanding
Listing Status Sold
Purchase Type For Sale
Square Footage 3,636 sqft
Price per Sqft $163
Subdivision Golf Village
MLS Listing ID 221007801
Sold Date 04/30/21
Style Split - 5 Level\+
Bedrooms 4
Full Baths 2
HOA Fees $39
HOA Y/N Yes
Originating Board Columbus and Central Ohio Regional MLS
Year Built 2015
Annual Tax Amount $14,639
Lot Size 0.260 Acres
Lot Dimensions 0.26
Property Description
15th hole of Kinsale Golf Course hosts this 5-level split w/plenty of space and 3600+ sq ft of living space! 1st Flr: Dining Rm w/tray ceiling; Great Rm w/gas fireplace & wall of windows to view golf course, opens to the Kitchen w/Stainless Steel APPL's including dual ovens (micro/convection combo & oven) & induction cooktop, Lg Island & ample cabinet space; Laundry/Mud Rm; Powder Rm. One Flr up is the Owners Ste w/oversized Bath; Family/Bonus Rm that's also ideal for an Office. Top Flr: 3 Lg BR's; Full Ba. LL is ideal for entertaining w/Lg Rec Rm & Bar area w/add'l cabinet space; 2nd Powder Rm. Unfinished basement allows for plenty of storage. Overhead Lighting throughout! Professionally Landscaped! 3 Car Garage! Relax on the 2 Level Patio w/Golf Course views & easy access to cart path
Location
State OH
County Delaware
Community Golf Village
Area 0.26
Direction Home Road to Northway Circle to Hickory Rock
Rooms
Basement Egress Window(s), Full
Dining Room Yes
Interior
Interior Features Dishwasher, Electric Dryer Hookup, Electric Range, Electric Water Heater, Garden/Soak Tub, Gas Water Heater, Microwave, Refrigerator, Security System
Cooling Central
Fireplaces Type One, Direct Vent
Equipment Yes
Fireplace Yes
Exterior
Exterior Feature Patio
Parking Features Attached Garage, Opener
Garage Spaces 3.0
Garage Description 3.0
Total Parking Spaces 3
Garage Yes
Building
Lot Description Golf CRS Lot
Architectural Style Split - 5 Level\+
Schools
High Schools Olentangy Lsd 2104 Del Co.
Others
Tax ID 319-240-10-071-000
Acceptable Financing Conventional
Listing Terms Conventional
Read Less
Want to know what your home might be worth? Contact us for a FREE valuation!

Our team is ready to help you sell your home for the highest possible price ASAP





