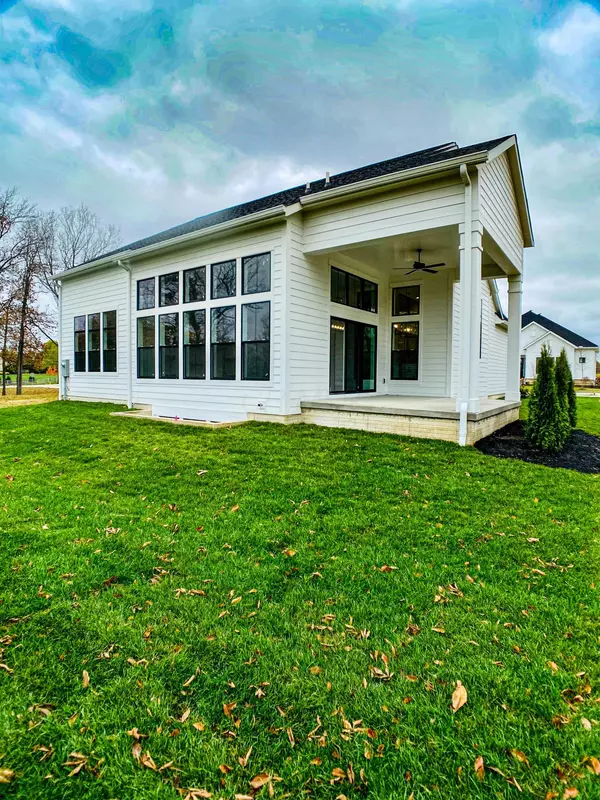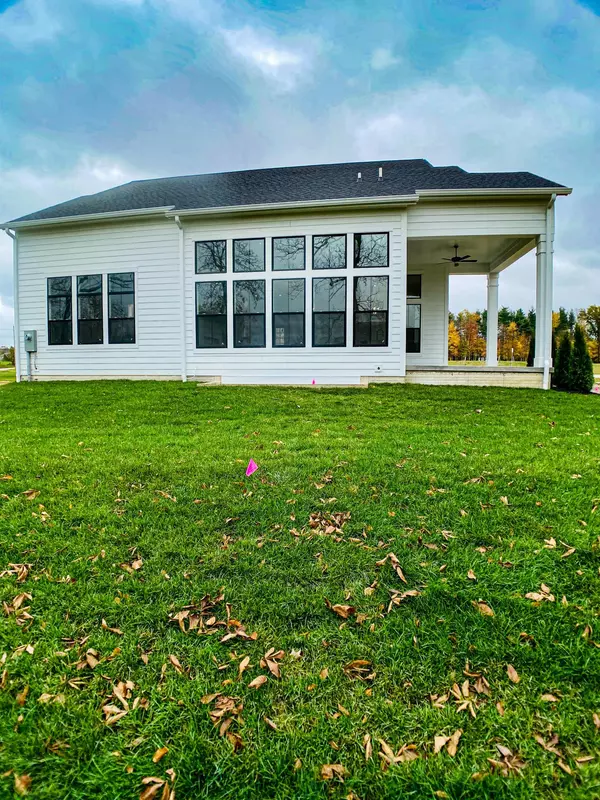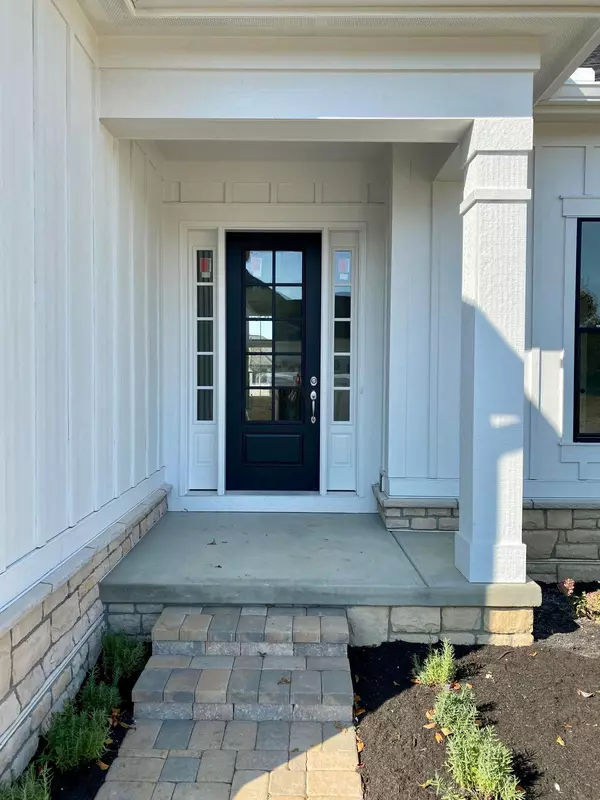$699,225
$689,000
1.5%For more information regarding the value of a property, please contact us for a free consultation.
5938 Victory Drive Westerville, OH 43082
2 Beds
2.5 Baths
2,682 SqFt
Key Details
Sold Price $699,225
Property Type Condo
Sub Type Condo Freestanding
Listing Status Sold
Purchase Type For Sale
Square Footage 2,682 sqft
Price per Sqft $260
Subdivision The Nook At Highland Lakes
MLS Listing ID 220035830
Sold Date 04/15/21
Style 1 Story
Bedrooms 2
Full Baths 2
HOA Fees $240
HOA Y/N Yes
Originating Board Columbus and Central Ohio Regional MLS
Year Built 2020
Property Description
This home offers the finest in Simplified Living. Brand New freestanding Condo 2 bedroom and 2.5 baths. The open plan made for entertaining offers 12 ft ceilings in the great room, chefs kitchen and dining room complete with all the finishes you would expect from a custom builder including their signature ''Messy kitchen''. Rear covered porch is the perfect retreat after a long day. Master bedroom offers spa like bath with enormous walk in closet. 2nd bedroom also located on the 1st floor with full bath is perfect for guests. Lower level is currently being finished with completion by the end of December 2020.
Location
State OH
County Delaware
Community The Nook At Highland Lakes
Direction Community is located at the corner of Big Walnut and Worthington Rd.
Rooms
Basement Egress Window(s), Full
Dining Room Yes
Interior
Interior Features Dishwasher, Electric Water Heater, Gas Range, Microwave
Cooling Central
Fireplaces Type One
Equipment Yes
Fireplace Yes
Exterior
Exterior Feature Irrigation System, Patio
Parking Features Attached Garage, Opener
Garage Spaces 2.0
Garage Description 2.0
Total Parking Spaces 2
Garage Yes
Building
Architectural Style 1 Story
Schools
High Schools Olentangy Lsd 2104 Del Co.
Others
Tax ID TBD
Read Less
Want to know what your home might be worth? Contact us for a FREE valuation!

Our team is ready to help you sell your home for the highest possible price ASAP





