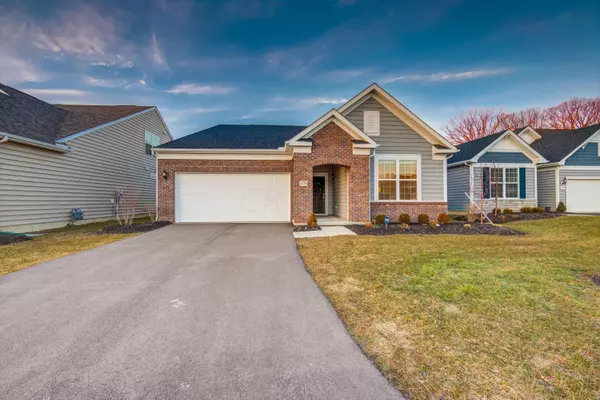$355,000
$380,000
6.6%For more information regarding the value of a property, please contact us for a free consultation.
5758 Knob Creek Drive #10 Westerville, OH 43081
2 Beds
2 Baths
2,063 SqFt
Key Details
Sold Price $355,000
Property Type Condo
Sub Type Condo Freestanding
Listing Status Sold
Purchase Type For Sale
Square Footage 2,063 sqft
Price per Sqft $172
Subdivision Reserve At Eagle Trace
MLS Listing ID 221005143
Sold Date 04/14/21
Style 1 Story
Bedrooms 2
Full Baths 2
HOA Fees $124
HOA Y/N Yes
Originating Board Columbus and Central Ohio Regional MLS
Year Built 2019
Property Description
Look no further! The spacious, open floor plan in this free standing condo provides ample room for everyone w/ a massive kitchen & tons of storage and counter space, a beautiful dining area, large living/great room w/ gas fireplace, office, a flex room that can be a bedroom, workout room, or storage space, huge master suite, a 2nd full bathroom near the 2nd bedroom & a dedicated laundry room (LG washer & dryer convey). The ceiling high windows provide tons of natural light. Enjoy the beautiful scenery from the private back patio overlooking a tree lined pond. Transferable Pulte limited warranty included. No For Sale sign in yard. Seller related to the listing agent. See A2A remarks.
Location
State OH
County Franklin
Community Reserve At Eagle Trace
Direction Dublin-Granville Rd to Ulry Rd., turn right onto Knob Creek, property will be on the left.
Rooms
Dining Room Yes
Interior
Interior Features Dishwasher, Electric Dryer Hookup, Electric Range, Electric Water Heater, Humidifier, Microwave, Refrigerator
Heating Forced Air
Cooling Central
Fireplaces Type One, Gas Log
Equipment No
Fireplace Yes
Exterior
Exterior Feature Invisible Fence, Patio
Parking Features Attached Garage, Opener
Garage Spaces 2.0
Garage Description 2.0
Total Parking Spaces 2
Garage Yes
Building
Lot Description Pond, Wooded
Architectural Style 1 Story
Schools
High Schools Columbus Csd 2503 Fra Co.
Others
Tax ID 410-299799
Acceptable Financing VA, FHA, Conventional
Listing Terms VA, FHA, Conventional
Read Less
Want to know what your home might be worth? Contact us for a FREE valuation!

Our team is ready to help you sell your home for the highest possible price ASAP





