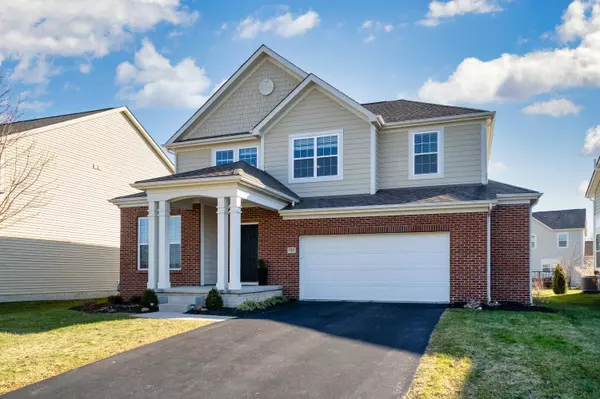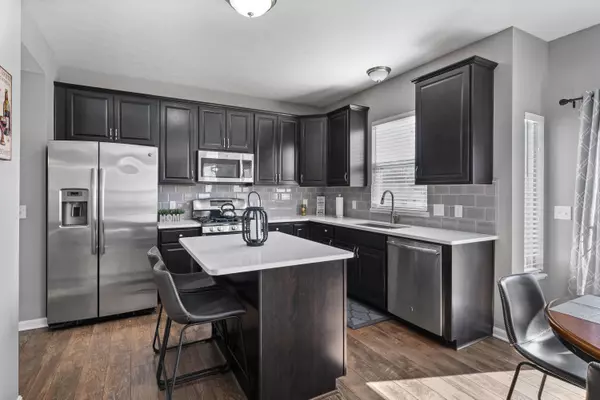$359,900
$359,900
For more information regarding the value of a property, please contact us for a free consultation.
881 Broadview Chase Drive Delaware, OH 43015
4 Beds
2.5 Baths
2,431 SqFt
Key Details
Sold Price $359,900
Property Type Single Family Home
Sub Type Single Family Freestanding
Listing Status Sold
Purchase Type For Sale
Square Footage 2,431 sqft
Price per Sqft $148
Subdivision Westfield Hills
MLS Listing ID 221005998
Sold Date 04/13/21
Style 2 Story
Bedrooms 4
Full Baths 2
HOA Fees $33
HOA Y/N Yes
Originating Board Columbus and Central Ohio Regional MLS
Year Built 2014
Annual Tax Amount $5,126
Lot Size 7,405 Sqft
Lot Dimensions 0.17
Property Description
There are a million reasons to fall in love w/ 881 Broadview Chase Dr! You'll feel right at home the minute you walk into this 4 bedroom 2.1 bathroom home in desirable Westfield Hills neighborhood! The stunning, open kitchen remodeled in 2017 includes Quartz countertops, tiled backsplash, new sink, faucet & hardware. Entire home freshly painted (2021). Newly remodeled living room w/ new flooring, tiled fireplace & wood mantle (2018). Work from home in your beautiful office space & wind down in the evenings on your tranquil, paver patio, fire pit & lovely landscaped yard (2018). Huge basement w/ poured walls & rough-ins for yours to finish. Radon System installed in 2020. Conveniently located to parks, Delaware City Schools & all that Historic Downtown Delaware!
Location
State OH
County Delaware
Community Westfield Hills
Area 0.17
Direction North of I-270, take Route 23 north to Sandusky Street exit. Go north on Sandusky Street, turn left (west) on US-37/Central Avenue, then turn right (north) on Houk Road, which leads into the community. Turn right Timbersmith Drive, the house number is 309.
Rooms
Basement Full
Dining Room Yes
Interior
Interior Features Dishwasher, Gas Range, Microwave, Refrigerator
Cooling Central
Fireplaces Type One, Direct Vent
Equipment Yes
Fireplace Yes
Exterior
Exterior Feature Patio
Parking Features Attached Garage
Garage Spaces 2.0
Garage Description 2.0
Total Parking Spaces 2
Garage Yes
Building
Architectural Style 2 Story
Schools
High Schools Delaware Csd 2103 Del Co.
Others
Tax ID 519-320-14-078-000
Acceptable Financing Other, FHA, Conventional
Listing Terms Other, FHA, Conventional
Read Less
Want to know what your home might be worth? Contact us for a FREE valuation!

Our team is ready to help you sell your home for the highest possible price ASAP





