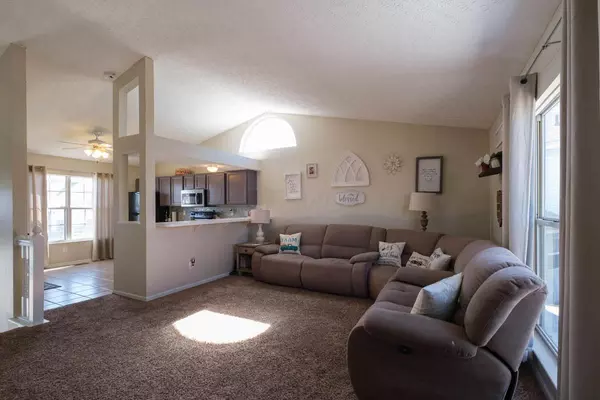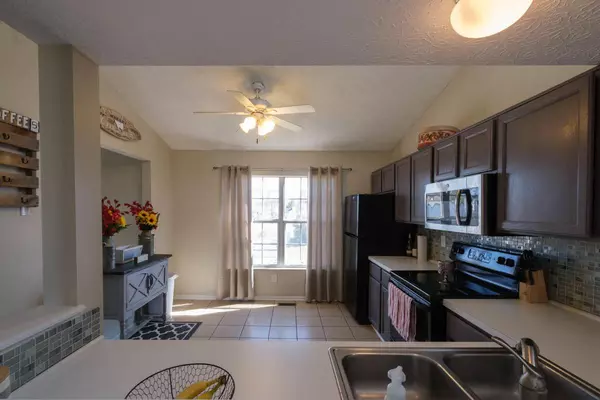$205,000
$184,900
10.9%For more information regarding the value of a property, please contact us for a free consultation.
2377 Kittrel Court Grove City, OH 43123
3 Beds
2 Baths
1,748 SqFt
Key Details
Sold Price $205,000
Property Type Single Family Home
Sub Type Single Family Freestanding
Listing Status Sold
Purchase Type For Sale
Square Footage 1,748 sqft
Price per Sqft $117
Subdivision Stoneridge Village
MLS Listing ID 221006188
Sold Date 03/26/21
Style Bi-Level
Bedrooms 3
Full Baths 2
HOA Y/N No
Originating Board Columbus and Central Ohio Regional MLS
Year Built 1994
Annual Tax Amount $2,644
Lot Size 6,098 Sqft
Lot Dimensions 0.14
Property Description
Nearly 1800 square foot of living space in the Grove City home in Southwestern City Schools with Columbus taxes. Great room has cathedral ceilings and opens into the Kitchen, which includes electric range, dishwasher, refrigerator and microwave. Bathrooms both have some updated fixtures, including new water lines in the downstairs bath. New Garage door in 2017. Lower level family room leads to the heated Sunroom and the deck. Backyard is fenced and has a storage shed. Full bath, laundry room and garage access is in the lower level. AGENTS PLEASE SEE AGENT REMARKS AND ATTACHED OFFER INSTRUCTIONS TO ENSURE PROMPT DELIVERY.
Location
State OH
County Franklin
Community Stoneridge Village
Area 0.14
Direction Gantz to Breeze Hill to Cannonmills to Kittrel
Rooms
Basement Full
Dining Room No
Interior
Interior Features Dishwasher, Electric Range, Microwave, Refrigerator
Heating Forced Air
Cooling Central
Equipment Yes
Exterior
Exterior Feature Deck, Fenced Yard, Storage Shed
Parking Features Attached Garage, Opener
Garage Spaces 2.0
Garage Description 2.0
Total Parking Spaces 2
Garage Yes
Building
Lot Description Cul-de-Sac
Architectural Style Bi-Level
Schools
High Schools South Western Csd 2511 Fra Co.
Others
Tax ID 570-225368
Acceptable Financing Conventional
Listing Terms Conventional
Read Less
Want to know what your home might be worth? Contact us for a FREE valuation!

Our team is ready to help you sell your home for the highest possible price ASAP





