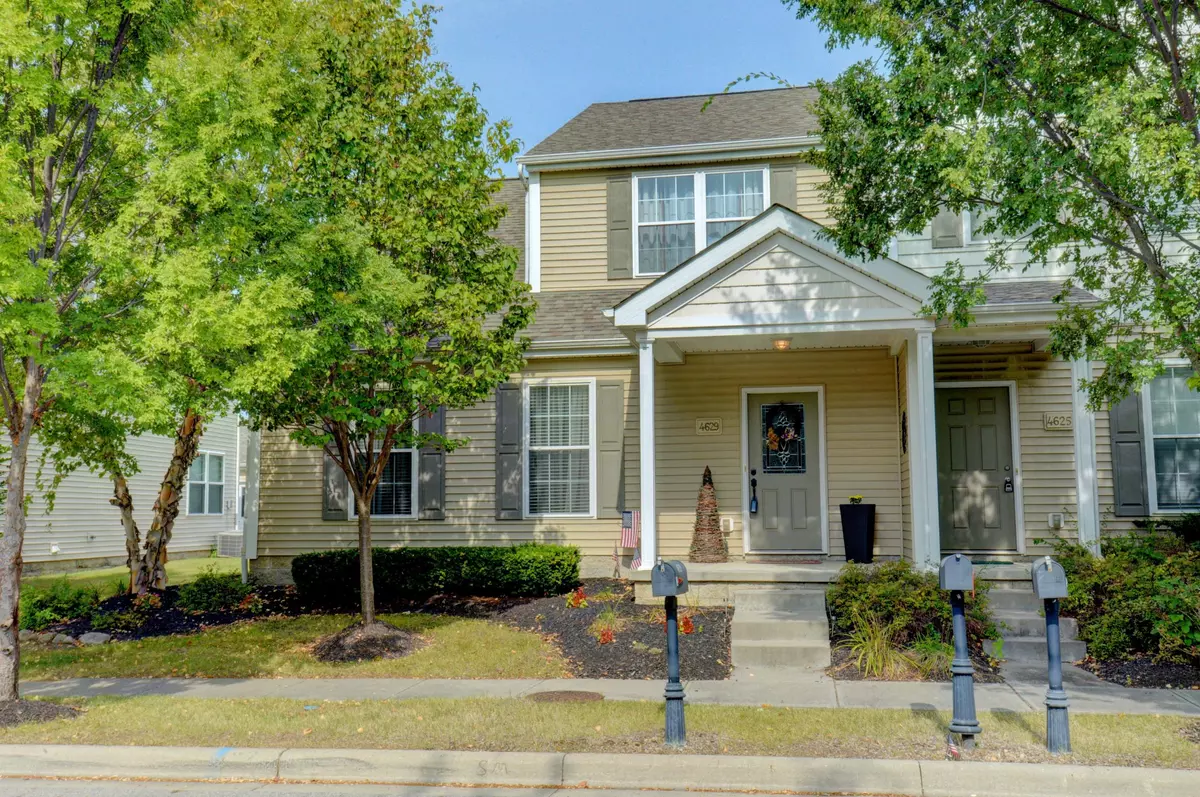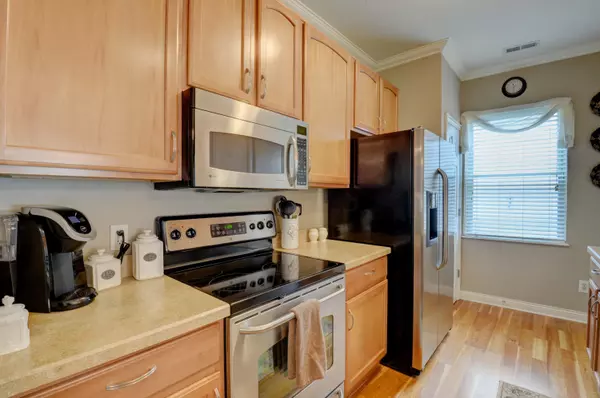$190,000
$190,000
For more information regarding the value of a property, please contact us for a free consultation.
4629 Grand Strand Drive Grove City, OH 43123
3 Beds
2.5 Baths
1,900 SqFt
Key Details
Sold Price $190,000
Property Type Single Family Home
Sub Type Single Family Shared Wall
Listing Status Sold
Purchase Type For Sale
Square Footage 1,900 sqft
Price per Sqft $100
Subdivision Pinnacle Greens
MLS Listing ID 217034001
Sold Date 10/19/17
Style 2 Story
Bedrooms 3
Full Baths 2
HOA Fees $84
HOA Y/N Yes
Originating Board Columbus and Central Ohio Regional MLS
Year Built 2006
Annual Tax Amount $4,174
Lot Size 3,484 Sqft
Lot Dimensions 0.08
Property Description
The highly sought after ''Pinnacle Greens Golf Course'' at a affordable price. Very well maintained home. This desirable floor plan offers a first floor Master & Laundry, 2 more great sized bedrooms, plus a large bonus room, that could be a 4th bedroom, office or playroom. The master suite offers a luxury deluxe bath, shower & large walk-in closet. Open kitchen with stainless steel appliances, walk-in pantry, dining room & great room with fireplace. Fenced yard & patio with covered walkway, perfect for entertaining. Brand new furnace. The community offers a pool, parks, gym,tennis courts, & activity center. These homes don't come up very often, now is your chance!
Location
State OH
County Franklin
Community Pinnacle Greens
Area 0.08
Direction From Buckeye Pkwy turn onto Harbor Mist it will turn into Grand Strand. House is on the right towards the end.
Rooms
Dining Room Yes
Interior
Interior Features Dishwasher, Electric Range, Microwave, Refrigerator
Heating Forced Air
Cooling Central
Fireplaces Type One
Equipment No
Fireplace Yes
Exterior
Exterior Feature End Unit, Fenced Yard, Patio
Parking Features Detached Garage
Garage Spaces 2.0
Garage Description 2.0
Total Parking Spaces 2
Garage Yes
Building
Architectural Style 2 Story
Schools
High Schools South Western Csd 2511 Fra Co.
Others
Tax ID 040-013425
Acceptable Financing FHA, Conventional
Listing Terms FHA, Conventional
Read Less
Want to know what your home might be worth? Contact us for a FREE valuation!

Our team is ready to help you sell your home for the highest possible price ASAP





