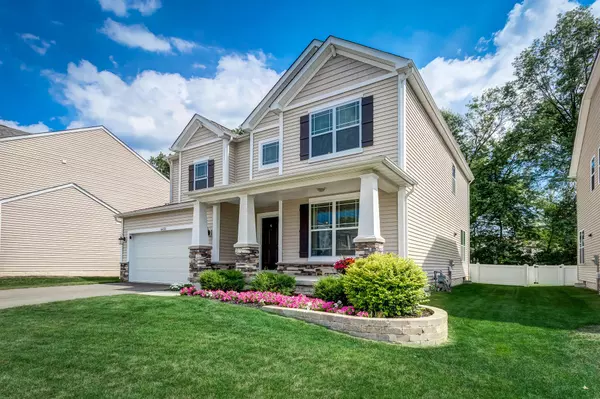$370,000
$399,900
7.5%For more information regarding the value of a property, please contact us for a free consultation.
4455 Shady Blossom Lane Columbus, OH 43230
5 Beds
2.5 Baths
2,996 SqFt
Key Details
Sold Price $370,000
Property Type Single Family Home
Sub Type Single Family Freestanding
Listing Status Sold
Purchase Type For Sale
Square Footage 2,996 sqft
Price per Sqft $123
Subdivision Sunbury Cove
MLS Listing ID 217027261
Sold Date 10/18/17
Style 2 Story
Bedrooms 5
Full Baths 2
HOA Y/N Yes
Originating Board Columbus and Central Ohio Regional MLS
Year Built 2015
Annual Tax Amount $7,799
Lot Size 10,454 Sqft
Lot Dimensions 0.24
Property Description
This Magnificent Residence Is Located In Quaint Enclave Of Sunbury Cove. With Wonderful Character This Home Offers A Blend Of Formal & Informal Living Spaces With A Collection Of Custom Designer Appointments & Features Throughout. Spacious & Open, Gorgeous Hardwood Flooring, , White Woodwork, Entertainer's Dream Kitchen With Granite, New Tile Backsplash, Professional Grade Appliances, Large Center Island & Breakfast Nook. A Seamless Transition Leads To The Ultimate Host's Fenced Backyard With Beautifully Done Paver Patio. Impressive Owner's Suite & En-Suite With Ample Closet Space. Large Ancillary Bedrooms & Second Floor Bonus Room Abounds In Entertaining Space Yet Functional As 5th Bedroom With Large Closet. Impressive & Comfortable, This Home Has Been Pristinely Maintained & Managed.
Location
State OH
County Franklin
Community Sunbury Cove
Area 0.24
Direction Sunbury Road To Shady Blossom Lane
Rooms
Basement Egress Window(s), Full
Dining Room Yes
Interior
Interior Features Dishwasher, Garden/Soak Tub, Gas Range, Humidifier, Microwave, Refrigerator
Heating Forced Air
Cooling Central
Fireplaces Type One, Direct Vent, Gas Log
Equipment Yes
Fireplace Yes
Exterior
Exterior Feature Fenced Yard, Patio
Parking Features Attached Garage, Opener
Garage Spaces 2.0
Garage Description 2.0
Total Parking Spaces 2
Garage Yes
Building
Lot Description Wooded
Architectural Style 2 Story
Schools
High Schools Westerville Csd 2514 Fra Co.
Others
Tax ID 600-293981
Acceptable Financing VA, FHA, Conventional
Listing Terms VA, FHA, Conventional
Read Less
Want to know what your home might be worth? Contact us for a FREE valuation!

Our team is ready to help you sell your home for the highest possible price ASAP





