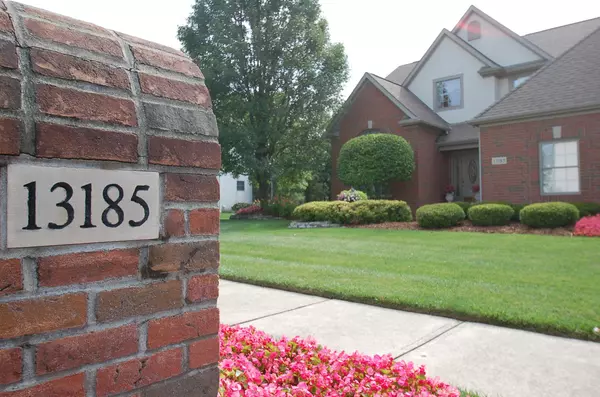$360,000
$374,900
4.0%For more information regarding the value of a property, please contact us for a free consultation.
13185 Silver Brook Drive Pickerington, OH 43147
4 Beds
3.5 Baths
3,636 SqFt
Key Details
Sold Price $360,000
Property Type Single Family Home
Sub Type Single Family Freestanding
Listing Status Sold
Purchase Type For Sale
Square Footage 3,636 sqft
Price per Sqft $99
Subdivision Ashley Creek
MLS Listing ID 217026676
Sold Date 10/17/17
Style 2 Story
Bedrooms 4
Full Baths 3
HOA Fees $23/ann
HOA Y/N Yes
Originating Board Columbus and Central Ohio Regional MLS
Year Built 2000
Annual Tax Amount $7,474
Lot Size 0.370 Acres
Lot Dimensions 0.37
Property Description
Beautiful Donley built home in Mint Condition. Large island kitchen has wood floors, granite counters, pantry, and a rear entrance to the staircase. It has a family room with cozy fireplace, 2 story foyer, and 1st floor den. The lower level is spectacular with a family room, and rec room w/fireplace and a large custom built bar. Perfect for entertaining. There is also a convenient bath. The huge master has a vaulted ceiling, walk-in closet, private bath w/separate vanities and a corner garden tub you will truly enjoy on a cold winter night. All bedrooms w/lighted ceiling fans. The patio overlooks the tree lined backyard, and has a sitting wall, and water fountain. The 3 car side load garage has windows and concrete driveway. The neighborhood park is conveniently located across the street.
Location
State OH
County Fairfield
Community Ashley Creek
Area 0.37
Direction Route 204 to Ashley Creek Dr, to Cottswold Dr, to Silver Brook Dr.
Rooms
Basement Full
Dining Room Yes
Interior
Interior Features Dishwasher, Electric Range, Garden/Soak Tub, Gas Water Heater, Microwave, Refrigerator, Security System
Heating Forced Air
Cooling Central
Fireplaces Type Two, Gas Log
Equipment Yes
Fireplace Yes
Exterior
Exterior Feature Irrigation System, Patio
Parking Features Attached Garage, Opener, Side Load
Garage Spaces 3.0
Garage Description 3.0
Total Parking Spaces 3
Garage Yes
Building
Architectural Style 2 Story
Schools
High Schools Pickerington Lsd 2307 Fai Co.
Others
Tax ID 03-60539-700
Read Less
Want to know what your home might be worth? Contact us for a FREE valuation!

Our team is ready to help you sell your home for the highest possible price ASAP





