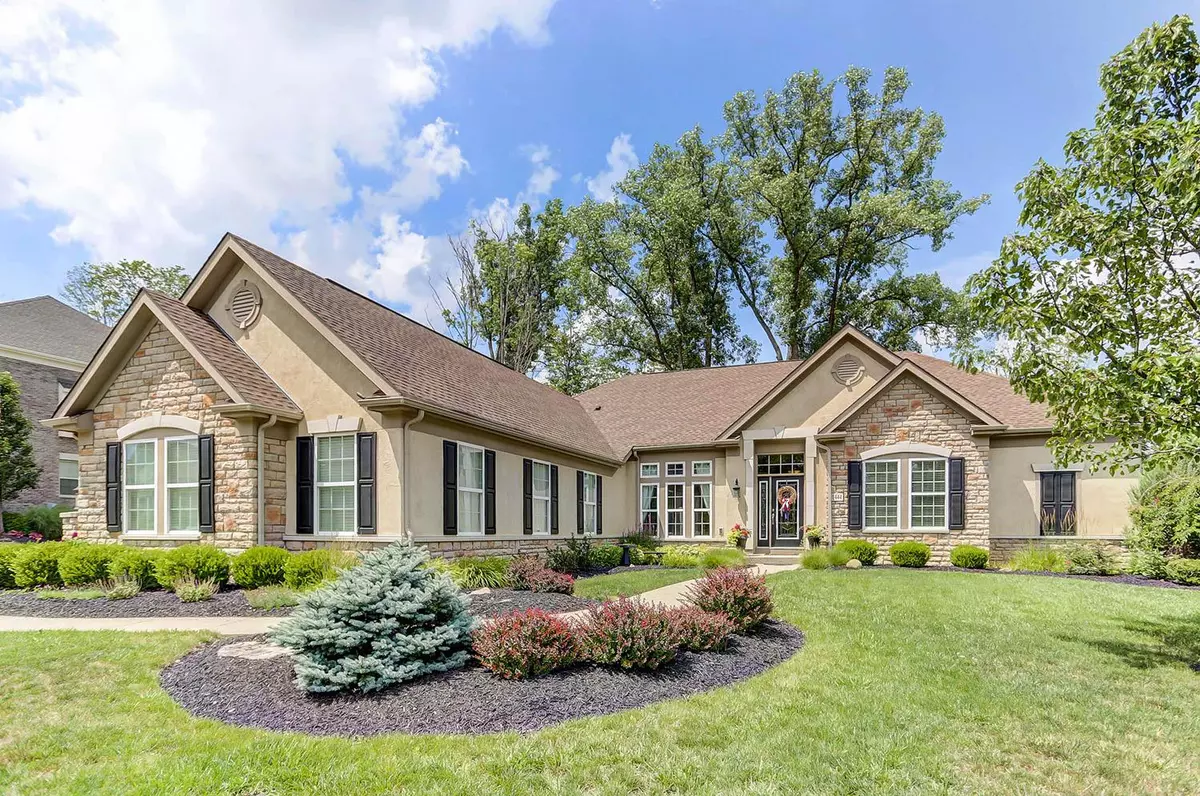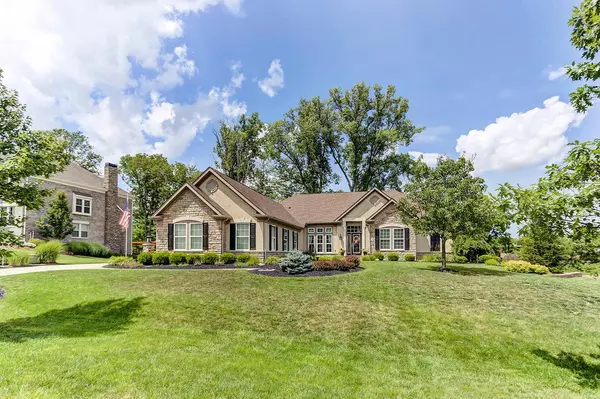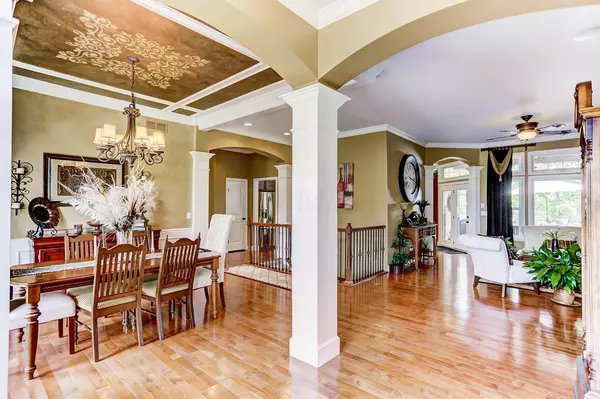$625,000
$635,900
1.7%For more information regarding the value of a property, please contact us for a free consultation.
1444 Haverhill Court Delaware, OH 43015
4 Beds
3.5 Baths
2,745 SqFt
Key Details
Sold Price $625,000
Property Type Single Family Home
Sub Type Single Family Freestanding
Listing Status Sold
Purchase Type For Sale
Square Footage 2,745 sqft
Price per Sqft $227
Subdivision Nelson Farms
MLS Listing ID 217023899
Sold Date 10/16/17
Style 1 Story
Bedrooms 4
Full Baths 3
HOA Y/N Yes
Originating Board Columbus and Central Ohio Regional MLS
Year Built 2008
Annual Tax Amount $12,055
Lot Size 0.760 Acres
Lot Dimensions 0.76
Property Description
This gorgeous home that is located in Nelson Farms with a wooded tree area on 3/4 of an acre offers 4 bedrooms (one on lower level), 3 full baths (one on lower level), 1 half bath, a desirable open floor plan, a fantastic lower level with a restaurant style bar area, cozy fireplace, lots of storage room, and bedroom and bath with a walk out patio area of which a seating area is covered. It also offers beautiful stone walls, built in shelving, a fire pit, french doors, coffered ceilings, and a private balcony deck not to mentioned stainless steel appliances, granite counter tops, kitchen island, irrigation system, and security system (leased). This home is a must see!!!
Location
State OH
County Delaware
Community Nelson Farms
Area 0.76
Direction From Route 315, turn into Nelson Farms located between Hyatts and Home Road onto Shale Run Drive, then turn left onto Haverhill Court.
Rooms
Basement Full, Walkout
Dining Room Yes
Interior
Interior Features Central Vac, Dishwasher, Garden/Soak Tub, Gas Range, Humidifier, Microwave, Refrigerator, Security System
Heating Forced Air
Cooling Central
Fireplaces Type Two, Gas Log
Equipment Yes
Fireplace Yes
Exterior
Exterior Feature Balcony, Deck, Irrigation System, Patio
Parking Features Attached Garage, Opener, Side Load
Garage Spaces 3.0
Garage Description 3.0
Total Parking Spaces 3
Garage Yes
Building
Lot Description Cul-de-Sac, Ravine Lot, Sloped Lot, Wooded
Architectural Style 1 Story
Schools
High Schools Olentangy Lsd 2104 Del Co.
Others
Tax ID 319-120-03-018-000
Acceptable Financing Conventional
Listing Terms Conventional
Read Less
Want to know what your home might be worth? Contact us for a FREE valuation!

Our team is ready to help you sell your home for the highest possible price ASAP





