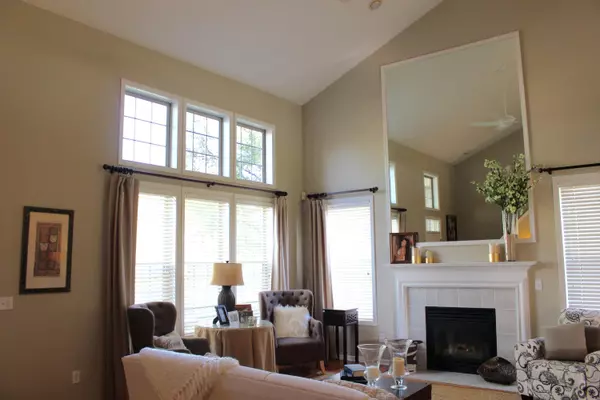$306,000
$314,900
2.8%For more information regarding the value of a property, please contact us for a free consultation.
8000 Holderman Street Lewis Center, OH 43035
3 Beds
2.5 Baths
2,146 SqFt
Key Details
Sold Price $306,000
Property Type Single Family Home
Sub Type Single Family Freestanding
Listing Status Sold
Purchase Type For Sale
Square Footage 2,146 sqft
Price per Sqft $142
Subdivision Villages Of Oak Creek
MLS Listing ID 217029388
Sold Date 09/29/17
Style 2 Story
Bedrooms 3
Full Baths 2
HOA Fees $11
HOA Y/N Yes
Originating Board Columbus and Central Ohio Regional MLS
Year Built 1997
Annual Tax Amount $6,168
Lot Size 0.290 Acres
Lot Dimensions 0.29
Property Description
Showings start at 10:00am on Saturday the 12th. Please provide highest and best by 5pm Sunday the 13th and Seller will respond by 8pm. Stunning former custom Bob Webb model home just steps from Oak Creek Elementary, 4 bedrooms, 2.5 baths, great room,and open kitchen to dining room. The first floor master suite features a granite double vanity, stand up shower, large tub, and custom closet. Upstairs you will find a very large loft, 2 very nice size bedrooms, a full bath, and a large storage room. The finished basement has a large living space, a bedroom, a wet bar, and a second laundry room. Updates in 2016: new roof, interior and exterior paint, new carpet, and cordless black-out blinds in master bedroom. Relax after a long day on your private paver patio.
Location
State OH
County Delaware
Community Villages Of Oak Creek
Area 0.29
Direction South Old State, East on Orange Road, South on Holderman.
Rooms
Basement Full
Dining Room Yes
Interior
Interior Features Dishwasher, Gas Range, Microwave, Refrigerator
Heating Forced Air
Cooling Central
Fireplaces Type One, Direct Vent
Equipment Yes
Fireplace Yes
Exterior
Exterior Feature Patio
Parking Features Attached Garage
Garage Spaces 2.0
Garage Description 2.0
Total Parking Spaces 2
Garage Yes
Building
Architectural Style 2 Story
Schools
High Schools Olentangy Lsd 2104 Del Co.
Others
Tax ID 318-311-16-024-000
Read Less
Want to know what your home might be worth? Contact us for a FREE valuation!

Our team is ready to help you sell your home for the highest possible price ASAP





